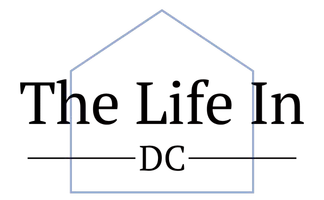4 Beds
3 Baths
1,968 SqFt
4 Beds
3 Baths
1,968 SqFt
OPEN HOUSE
Sat Apr 26, 1:00pm - 3:00pm
Sun Apr 27, 1:00pm - 3:00pm
Key Details
Property Type Single Family Home
Sub Type Detached
Listing Status Active
Purchase Type For Sale
Square Footage 1,968 sqft
Price per Sqft $470
Subdivision Stonewall Manor
MLS Listing ID VAFX2233832
Style Colonial
Bedrooms 4
Full Baths 2
Half Baths 1
HOA Y/N N
Abv Grd Liv Area 1,968
Originating Board BRIGHT
Year Built 1964
Available Date 2025-04-23
Annual Tax Amount $10,539
Tax Year 2025
Lot Size 10,500 Sqft
Acres 0.24
Property Sub-Type Detached
Property Description
This home is within easy walking distance to both Stenwood Elementary and Thoreau Middle School and the Dunn Loring Swim Club. What a “commuter's dream” location!!! Walk to the Dunn Loring Metro with an easy commute into DC. You are close to all the major commuter routes and just minutes to the vibrant shopping & dining options of Mosaic District & Tysons. The neighborhood has access to the Dunn Loring Park's tennis courts/playground and picnic area, W&OD Trail, plus quick access to downtown Vienna with all its amenities and annual community events. Marshall High School and the Inova Fairfax Medical Campus are an easy 10-minute drive from the home. You'll be well-connected to all the major commuter routes to wherever life takes you. Don't miss the opportunity to make this your dream home in Vienna. Schedule a viewing today and envision the endless possibilities that await you in this prime location!
Location
State VA
County Fairfax
Zoning 130
Rooms
Basement Unfinished, Outside Entrance, Sump Pump, Walkout Stairs
Interior
Interior Features Bathroom - Stall Shower, Bathroom - Tub Shower, Carpet, Floor Plan - Traditional, Formal/Separate Dining Room, Window Treatments
Hot Water Natural Gas
Cooling Central A/C
Flooring Hardwood, Ceramic Tile, Vinyl, Carpet
Fireplaces Number 1
Fireplaces Type Brick, Wood
Equipment Dishwasher, Disposal, Dryer, Range Hood, Refrigerator, Washer, Water Heater, Oven/Range - Electric
Fireplace Y
Appliance Dishwasher, Disposal, Dryer, Range Hood, Refrigerator, Washer, Water Heater, Oven/Range - Electric
Heat Source Natural Gas
Laundry Basement
Exterior
Exterior Feature Patio(s)
Garage Spaces 2.0
Utilities Available Electric Available, Natural Gas Available, Cable TV Available, Sewer Available, Water Available
Water Access N
View Street, Trees/Woods
Roof Type Composite,Shingle
Accessibility None
Porch Patio(s)
Total Parking Spaces 2
Garage N
Building
Story 3
Foundation Block
Sewer Public Sewer
Water Public
Architectural Style Colonial
Level or Stories 3
Additional Building Above Grade, Below Grade
New Construction N
Schools
Elementary Schools Stenwood
Middle Schools Thoreau
High Schools Marshall
School District Fairfax County Public Schools
Others
Senior Community No
Tax ID 0393 16 0358
Ownership Fee Simple
SqFt Source Assessor
Acceptable Financing Cash, Conventional, FHA
Listing Terms Cash, Conventional, FHA
Financing Cash,Conventional,FHA
Special Listing Condition Standard
Virtual Tour https://homes.btwimages.com/8312winderst/?mls

GET MORE INFORMATION
REALTOR® | Lic# 5001684






