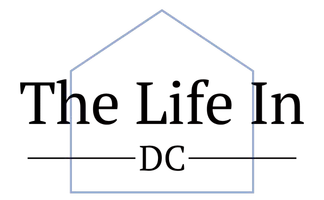2 Beds
2 Baths
1,254 SqFt
2 Beds
2 Baths
1,254 SqFt
Key Details
Property Type Condo
Sub Type Condo/Co-op
Listing Status Active
Purchase Type For Sale
Square Footage 1,254 sqft
Price per Sqft $492
Subdivision Pentagon Ridge
MLS Listing ID VAAR2055980
Style Unit/Flat
Bedrooms 2
Full Baths 2
Condo Fees $957/mo
HOA Y/N N
Abv Grd Liv Area 1,254
Year Built 1974
Available Date 2025-05-01
Annual Tax Amount $5,182
Tax Year 2024
Property Sub-Type Condo/Co-op
Source BRIGHT
Property Description
Room to spread out here! Little-known, boutique building with just 32 luxury units in super-convenient location just minutes from the Pentagon, Pentagon City Mall, Pentagon Row. 12-minute walk to Pentagon City Mall. Don't want to walk to Metro? Metro bus stops at front of building and whisks you there
Amenities include outdoor pool, fitness center with weight room and cardio room. Bike storage, assigned storage units, and community/party room. New elevator system in building.
Location
State VA
County Arlington
Zoning RA6-15
Rooms
Other Rooms Living Room, Dining Room, Primary Bedroom, Bedroom 2, Kitchen, Bathroom 2, Primary Bathroom
Main Level Bedrooms 2
Interior
Interior Features Bathroom - Soaking Tub, Bathroom - Walk-In Shower, Crown Moldings, Floor Plan - Open, Kitchen - Gourmet, Pantry, Primary Bath(s), Wainscotting, Walk-in Closet(s), Window Treatments, Wood Floors, Elevator
Hot Water Natural Gas
Heating Forced Air
Cooling Central A/C
Flooring Wood
Equipment Dishwasher, Disposal, Dryer, Icemaker, Microwave, Refrigerator, Stove, Stainless Steel Appliances, Washer
Fireplace N
Window Features Double Pane
Appliance Dishwasher, Disposal, Dryer, Icemaker, Microwave, Refrigerator, Stove, Stainless Steel Appliances, Washer
Heat Source Natural Gas
Exterior
Exterior Feature Balcony
Parking Features Basement Garage
Garage Spaces 1.0
Amenities Available Exercise Room, Extra Storage, Fitness Center, Party Room, Meeting Room, Swimming Pool, Elevator
Water Access N
Accessibility Elevator, Level Entry - Main
Porch Balcony
Total Parking Spaces 1
Garage Y
Building
Story 1
Unit Features Mid-Rise 5 - 8 Floors
Sewer Public Sewer
Water Public
Architectural Style Unit/Flat
Level or Stories 1
Additional Building Above Grade, Below Grade
New Construction N
Schools
School District Arlington County Public Schools
Others
Pets Allowed Y
HOA Fee Include Common Area Maintenance,Ext Bldg Maint,Management,Pool(s),Recreation Facility,Reserve Funds,Trash
Senior Community No
Tax ID 37-001-123
Ownership Condominium
Special Listing Condition Standard
Pets Allowed Size/Weight Restriction
Virtual Tour https://my.matterport.com/show/?m=vvJoQvMz99P&brand=0&mls=1&

GET MORE INFORMATION
REALTOR® | Lic# 5001684






