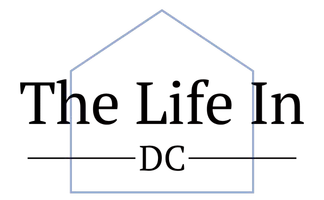3 Beds
2 Baths
2,100 SqFt
3 Beds
2 Baths
2,100 SqFt
Key Details
Property Type Townhouse
Sub Type Interior Row/Townhouse
Listing Status Active
Purchase Type For Sale
Square Footage 2,100 sqft
Price per Sqft $202
Subdivision Newbold
MLS Listing ID PAPH2474322
Style Straight Thru
Bedrooms 3
Full Baths 1
Half Baths 1
HOA Y/N N
Abv Grd Liv Area 1,800
Originating Board BRIGHT
Year Built 1920
Annual Tax Amount $5,469
Tax Year 2025
Lot Size 1,138 Sqft
Acres 0.03
Property Sub-Type Interior Row/Townhouse
Property Description
On the main floor there is an extra large living room that connects to the dining area through a squared archway, allowing for an open floor plan along with designated space for each room. As you enter the thoughtfully updated kitchen through reclaimed French doors, you'll find ample counter and cabinet space—perfect for everyday cooking and hosting. There is a powder room conveniently located on the first floor and a private outdoor patio off the kitchen that will exceed your South Philly expectations. Downstairs, the semi-finished basement provides additional flex space with a laundry area and generous storage. As you walk up the quintessential South Philly staircase to the second level, you'll find the original hardwood floors and three large bedrooms, each with plenty of closet space. The main bathroom has both a tub and a separate shower, double vanity, linen closet and great natural light.
This charming home delivers an ideal blend of character, comfort and convenience, in a fantastic location. Just a few blocks from the Broad Street Line, East Passyunk Ave, and a quick commute to Center City. Plus, you'll love all the local favorites like the South Philly Tap Room, Ultimo Coffee, Second District, Miss Rachel's Pantry, High Fidelity Bakery, Hardena, and the South Philly Co-op—all just steps from your front door.
Location
State PA
County Philadelphia
Area 19145 (19145)
Zoning RM1
Direction East
Rooms
Basement Partially Finished, Windows
Interior
Interior Features Bathroom - Tub Shower, Bathroom - Walk-In Shower, Ceiling Fan(s), Curved Staircase, Dining Area, Formal/Separate Dining Room, Floor Plan - Open, Kitchen - Eat-In, Kitchen - Gourmet, Kitchen - Island, Kitchen - Table Space, Recessed Lighting, Upgraded Countertops, Walk-in Closet(s), Wood Floors
Hot Water Natural Gas
Heating Radiator
Cooling Ductless/Mini-Split
Flooring Wood
Inclusions Washer/Dryer, Refrigerator
Equipment Dishwasher, Disposal, Dryer, Microwave, Oven/Range - Gas, Stainless Steel Appliances, Washer
Fireplace N
Window Features Energy Efficient
Appliance Dishwasher, Disposal, Dryer, Microwave, Oven/Range - Gas, Stainless Steel Appliances, Washer
Heat Source Natural Gas
Laundry Basement
Exterior
Exterior Feature Patio(s)
Water Access N
Roof Type Flat,Pitched
Accessibility None
Porch Patio(s)
Garage N
Building
Lot Description Rear Yard
Story 2
Foundation Stone
Sewer Public Sewer
Water Public
Architectural Style Straight Thru
Level or Stories 2
Additional Building Above Grade, Below Grade
Structure Type 9'+ Ceilings
New Construction N
Schools
School District The School District Of Philadelphia
Others
Senior Community No
Tax ID 481196700
Ownership Fee Simple
SqFt Source Assessor
Special Listing Condition Standard

GET MORE INFORMATION
REALTOR® | Lic# 5001684






