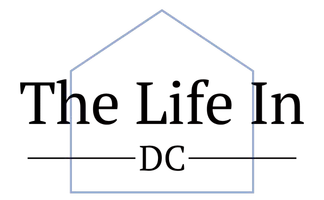4 Beds
3 Baths
1,491 SqFt
4 Beds
3 Baths
1,491 SqFt
Key Details
Property Type Single Family Home
Sub Type Detached
Listing Status Coming Soon
Purchase Type For Sale
Square Footage 1,491 sqft
Price per Sqft $637
Subdivision Westmeath
MLS Listing ID VAFX2237662
Style Split Level
Bedrooms 4
Full Baths 2
Half Baths 1
HOA Y/N N
Abv Grd Liv Area 1,491
Originating Board BRIGHT
Year Built 1971
Available Date 2025-05-02
Annual Tax Amount $9,442
Tax Year 2025
Lot Size 0.413 Acres
Acres 0.41
Property Sub-Type Detached
Property Description
Step inside to find ceramic tile floors on the main level, gleaming hardwood upstairs, and parquet flooring on the lower level—each space designed with both beauty and durability in mind. The bright, updated kitchen boasts granite countertops and stainless steel appliances, opening to the main living and dining areas that feel open, yet cozy. Just off the living space, a sunroom addition filled with natural light (thanks to updated windows) leads to a Trex deck, offering a seamless indoor-outdoor living experience.
The lower level features a welcoming family room, full bathroom, and versatile living space that can easily serve as a guest suite, home office, or playroom. Major system upgrades include a new roof, siding, and gutters (2023) and a brand-new water heater (2025), giving you confidence and convenience from day one.
Outside, enjoy a fully fenced, flat backyard—beautifully landscaped and ideal for relaxing or entertaining. A custom-built outdoor workshop adds even more flexibility for hobbies, storage, or home projects.
Located in the coveted West Springfield school pyramid and just minutes from commuter lots, South Run RECenter, Burke Lake Park, and major roadways like 495/95/395—this is a lifestyle of ease, access, and everyday comfort.
Come experience life in Westmeath—where everyday living feels a little more special.
Please contact Co-Listing Agent Jack Pichosky for additional information or questions
Location
State VA
County Fairfax
Zoning 130
Rooms
Basement Fully Finished
Interior
Hot Water Natural Gas
Heating Forced Air
Cooling Central A/C
Fireplaces Number 1
Equipment Dishwasher, Disposal, Dryer, Washer, Stove, Refrigerator
Fireplace Y
Appliance Dishwasher, Disposal, Dryer, Washer, Stove, Refrigerator
Heat Source Natural Gas
Exterior
Parking Features Garage - Front Entry
Garage Spaces 1.0
Water Access N
Accessibility Doors - Swing In
Attached Garage 1
Total Parking Spaces 1
Garage Y
Building
Story 3
Foundation Permanent
Sewer Public Sewer
Water Public
Architectural Style Split Level
Level or Stories 3
Additional Building Above Grade, Below Grade
New Construction N
Schools
School District Fairfax County Public Schools
Others
Senior Community No
Tax ID 0893 07 0008
Ownership Fee Simple
SqFt Source Assessor
Special Listing Condition Standard

GET MORE INFORMATION
REALTOR® | Lic# 5001684






