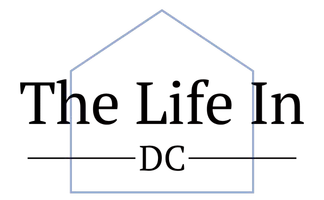3 Beds
2 Baths
956 SqFt
3 Beds
2 Baths
956 SqFt
OPEN HOUSE
Sat May 10, 11:00am - 1:00pm
Key Details
Property Type Single Family Home
Sub Type Detached
Listing Status Coming Soon
Purchase Type For Sale
Square Footage 956 sqft
Price per Sqft $428
Subdivision Towson Manor
MLS Listing ID MDBC2126822
Style Craftsman
Bedrooms 3
Full Baths 2
HOA Y/N N
Abv Grd Liv Area 956
Originating Board BRIGHT
Year Built 1923
Available Date 2025-05-08
Annual Tax Amount $3,659
Tax Year 2024
Lot Size 7,500 Sqft
Acres 0.17
Lot Dimensions 1.00 x
Property Sub-Type Detached
Property Description
Lovingly maintained and bathed in natural light, the main level offers an open living and dining space that's perfect for both everyday living and easy entertaining. The kitchen features stainless steel appliances, recessed lighting, and a countertop pass-through where you can pull up a stool and chat with the chef.
Upstairs, you'll find a sunny primary bedroom plus two additional bedrooms and a full bath—each space filled with warmth and thoughtful updates.
Outdoor living shines here, too. Sip your morning coffee on the picture-perfect front porch, grill out on the sunny back deck, and enjoy the flat, fenced yard that's as functional as it is inviting. The private driveway fits multiple cars, and the updated detached garage is the cherry on top—complete with bonus workspace and room for extra storage.
This home is equal parts charm, light, and livability. Come see why 108-E Burke Avenue is such a rare find!
Location
State MD
County Baltimore
Zoning RESIDENTIAL
Direction South
Rooms
Other Rooms Living Room, Dining Room, Primary Bedroom, Bedroom 2, Bedroom 3, Kitchen, Basement, Foyer, Bathroom 1, Bathroom 2
Basement Unfinished, Daylight, Partial, Full, Interior Access, Windows
Interior
Interior Features Carpet, Ceiling Fan(s), Combination Dining/Living, Floor Plan - Open, Kitchen - Country, Recessed Lighting, Bathroom - Stall Shower, Bathroom - Tub Shower, Upgraded Countertops, Walk-in Closet(s), Window Treatments, Wood Floors
Hot Water Natural Gas
Heating Central, Forced Air, Programmable Thermostat
Cooling Central A/C, Ceiling Fan(s), Programmable Thermostat
Flooring Carpet, Ceramic Tile, Concrete, Hardwood, Partially Carpeted
Fireplaces Number 1
Fireplaces Type Equipment, Mantel(s), Screen, Wood
Equipment Dishwasher, Disposal, Dryer - Electric, Exhaust Fan, Icemaker, Oven - Single, Oven/Range - Gas, Refrigerator, Stainless Steel Appliances, Washer, Water Heater
Fireplace Y
Window Features Casement,Double Pane,Double Hung,Vinyl Clad,Screens
Appliance Dishwasher, Disposal, Dryer - Electric, Exhaust Fan, Icemaker, Oven - Single, Oven/Range - Gas, Refrigerator, Stainless Steel Appliances, Washer, Water Heater
Heat Source Natural Gas
Laundry Basement, Dryer In Unit, Lower Floor, Washer In Unit
Exterior
Exterior Feature Porch(es), Deck(s)
Parking Features Additional Storage Area
Garage Spaces 5.0
Fence Partially
Water Access N
View Street, Trees/Woods
Roof Type Architectural Shingle
Accessibility None
Porch Porch(es), Deck(s)
Total Parking Spaces 5
Garage Y
Building
Lot Description Front Yard, Interior, Landscaping, Open, Private, Rear Yard, Road Frontage
Story 2
Foundation Stone
Sewer Public Sewer
Water Public
Architectural Style Craftsman
Level or Stories 2
Additional Building Above Grade, Below Grade
Structure Type Dry Wall
New Construction N
Schools
Elementary Schools Hampton
Middle Schools Dumbarton
High Schools Towson
School District Baltimore County Public Schools
Others
Senior Community No
Tax ID 04090920000261
Ownership Fee Simple
SqFt Source Assessor
Special Listing Condition Standard

GET MORE INFORMATION
REALTOR® | Lic# 5001684






