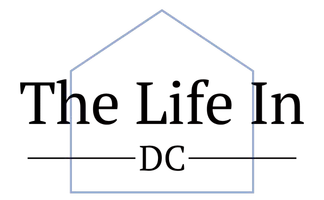3 Beds
3 Baths
2,340 SqFt
3 Beds
3 Baths
2,340 SqFt
OPEN HOUSE
Sat May 10, 12:00pm - 2:00pm
Key Details
Property Type Single Family Home
Sub Type Detached
Listing Status Coming Soon
Purchase Type For Sale
Square Footage 2,340 sqft
Price per Sqft $267
Subdivision None Available
MLS Listing ID PABU2093040
Style Colonial
Bedrooms 3
Full Baths 2
Half Baths 1
HOA Fees $25/ann
HOA Y/N Y
Abv Grd Liv Area 2,340
Originating Board BRIGHT
Year Built 1984
Available Date 2025-05-09
Annual Tax Amount $6,456
Tax Year 2025
Lot Size 0.459 Acres
Acres 0.46
Lot Dimensions 100.00 x 200.00
Property Sub-Type Detached
Property Description
Upstairs, the generously sized primary suite features a private ensuite bath that was beautifully upgraded, and a large walk in closet space with organizers for your efficiency. Two additional bedrooms and a full hallway bathroom offer comfort and flexibility for family, guests, or a home office.
Additional highlights include a main-floor powder room, a dedicated laundry area, and a 2 car attached garage for even more added convenience.
Don't forget about the spacious basement area with waterproof system for peace of mind, and plenty of room for storage or future finishing. Combined with it's prime location, modern features, generous space, beautiful upgrades, and so much more, 112 Teal Drive is the one you've been waiting for to call home.
Location
State PA
County Bucks
Area New Britain Twp (10126)
Zoning RR
Direction South
Rooms
Basement Daylight, Partial, Sump Pump, Unfinished, Water Proofing System, Walkout Stairs, Shelving
Interior
Interior Features Attic, Air Filter System, Dining Area, Efficiency, Floor Plan - Open, Floor Plan - Traditional, Kitchen - Eat-In, Recessed Lighting, Skylight(s), Upgraded Countertops, Water Treat System, Window Treatments, Wood Floors
Hot Water 60+ Gallon Tank
Heating Heat Pump - Electric BackUp
Cooling Central A/C
Fireplaces Number 1
Fireplaces Type Gas/Propane
Inclusions Washer, Dryer, Refrigerator, TV mount in family room, and shelving in basement all in as is condition.
Equipment Built-In Microwave, Built-In Range, Dishwasher, Disposal, Energy Efficient Appliances, Refrigerator, Washer, Water Heater
Furnishings No
Fireplace Y
Appliance Built-In Microwave, Built-In Range, Dishwasher, Disposal, Energy Efficient Appliances, Refrigerator, Washer, Water Heater
Heat Source Electric
Laundry Main Floor
Exterior
Exterior Feature Enclosed, Patio(s), Roof, Screened
Parking Features Additional Storage Area, Garage - Front Entry, Inside Access
Garage Spaces 8.0
Utilities Available Propane
Water Access N
Roof Type Architectural Shingle
Accessibility 2+ Access Exits
Porch Enclosed, Patio(s), Roof, Screened
Attached Garage 2
Total Parking Spaces 8
Garage Y
Building
Story 2
Foundation Block
Sewer Public Sewer
Water Public
Architectural Style Colonial
Level or Stories 2
Additional Building Above Grade, Below Grade
Structure Type Dry Wall
New Construction N
Schools
School District Central Bucks
Others
HOA Fee Include Insurance,Common Area Maintenance
Senior Community No
Tax ID 26-011-152
Ownership Fee Simple
SqFt Source Assessor
Security Features Security System
Acceptable Financing Cash, Conventional, Negotiable, VA
Horse Property N
Listing Terms Cash, Conventional, Negotiable, VA
Financing Cash,Conventional,Negotiable,VA
Special Listing Condition Standard

GET MORE INFORMATION
REALTOR® | Lic# 5001684






