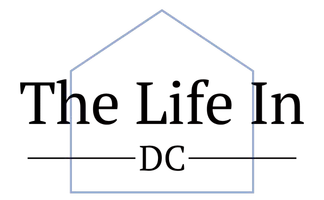5 Beds
4 Baths
4,277 SqFt
5 Beds
4 Baths
4,277 SqFt
Key Details
Property Type Single Family Home
Sub Type Detached
Listing Status Active
Purchase Type For Rent
Square Footage 4,277 sqft
Subdivision Norwood Heights
MLS Listing ID MDMC2179218
Style Colonial
Bedrooms 5
Full Baths 3
Half Baths 1
Abv Grd Liv Area 3,294
Originating Board BRIGHT
Year Built 1933
Lot Size 6,250 Sqft
Acres 0.14
Property Sub-Type Detached
Property Description
At the heart of the home lies a stunning gourmet kitchen, complete with a large center island, premium finishes, and a sun-drenched breakfast area—ideal for everyday living and effortless entertaining. Expansive living areas on every level provide flexibility and comfort, including three beautifully appointed bedrooms on the upper floor and a spacious fourth-floor loft—perfect as a home office, creative studio, or private guest suite.
The fully finished basement offers even more room to live and grow, featuring a large family room, a bonus room, and ample storage space to meet all your needs.
Located just minutes from the vibrant energy of Downtown Bethesda and Washington, D.C., this exceptional home combines the tranquility of a residential neighborhood with unmatched access to premier dining, shopping, and commuter routes. Don't miss the rare opportunity to own this turn-key gem in one of the region's most sought-after communities.
Location
State MD
County Montgomery
Zoning R60
Rooms
Other Rooms Loft
Basement Fully Finished
Interior
Interior Features Breakfast Area, Kitchen - Island, Built-Ins
Hot Water Electric
Heating Radiator
Cooling Central A/C
Fireplaces Number 1
Equipment Stainless Steel Appliances, Dishwasher, Disposal, Microwave, Icemaker, Oven/Range - Gas, Refrigerator, Washer
Furnishings No
Fireplace Y
Window Features Energy Efficient
Appliance Stainless Steel Appliances, Dishwasher, Disposal, Microwave, Icemaker, Oven/Range - Gas, Refrigerator, Washer
Heat Source Electric
Laundry Upper Floor
Exterior
Parking Features Garage Door Opener
Garage Spaces 2.0
Water Access N
Accessibility Level Entry - Main
Total Parking Spaces 2
Garage Y
Building
Story 3
Foundation Slab
Sewer Public Sewer
Water Public
Architectural Style Colonial
Level or Stories 3
Additional Building Above Grade, Below Grade
New Construction N
Schools
Elementary Schools Rosemary Hills
Middle Schools Chevy Chase Elementary School
High Schools Bethesda-Chevy Chase
School District Montgomery County Public Schools
Others
Pets Allowed Y
Senior Community No
Tax ID 160700523181
Ownership Other
SqFt Source Assessor
Pets Allowed Case by Case Basis

GET MORE INFORMATION
REALTOR® | Lic# 5001684






