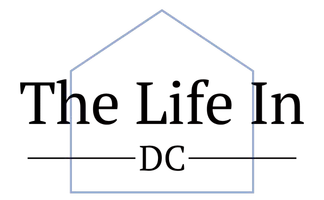3 Beds
2 Baths
1,650 SqFt
3 Beds
2 Baths
1,650 SqFt
Key Details
Property Type Single Family Home
Sub Type Detached
Listing Status Coming Soon
Purchase Type For Sale
Square Footage 1,650 sqft
Price per Sqft $236
Subdivision Villa Monterey
MLS Listing ID DENC2081594
Style Other
Bedrooms 3
Full Baths 2
HOA Y/N N
Abv Grd Liv Area 1,650
Originating Board BRIGHT
Year Built 1930
Available Date 2025-05-16
Annual Tax Amount $1,769
Tax Year 2024
Lot Size 5,662 Sqft
Acres 0.13
Lot Dimensions 36.50 x 161.40
Property Sub-Type Detached
Property Description
Located in a serene and private enclave known for its distinctive Spanish architecture, this home is a rare find within Villa Monterey. Thoughtful renovations preserve the soul of the home while enhancing its function and style. Truly one of the area's most special neighborhoods and walk into Bellevue State Park or to the local eateries: Wawa, Dunkin, Ice Cream, Rita's, and other restaurants.
This unique historic Spanish-style home blends timeless charm with thoughtful, modern updates. From the moment you arrive with the beautifully preserved exterior and master bedroom walkout to a large balcony expanded over the large arched way covered front porch.
Step into a stunning entryway where original hardwood floors flow throughout a open, bright and cozy layout. The heart of the home being the completely remodeled kitchen, is a chef's dream featuring stainless steel appliances, granite countertops, and a stylish tile-and-glass backsplash and ready for entertaining. The living room offers warmth and elegance with fresh paint, graceful arched doorways, and a striking painted brick fireplace that serves as a true centerpiece. Upstairs, you'll find a updated bathroom retreat and three generously sized bedrooms filled with natural light — perfect for relaxing or working from home.
Location
State DE
County New Castle
Area Brandywine (30901)
Zoning NC5
Rooms
Other Rooms Living Room, Dining Room, Primary Bedroom, Bedroom 2, Bedroom 3, Kitchen, Bathroom 1, Bathroom 2
Basement Full
Interior
Interior Features Ceiling Fan(s)
Hot Water Natural Gas
Heating Hot Water
Cooling Ductless/Mini-Split
Flooring Wood, Fully Carpeted, Tile/Brick
Fireplaces Number 1
Equipment Built-In Range, Oven - Self Cleaning, Dishwasher, Energy Efficient Appliances, Built-In Microwave
Furnishings No
Fireplace Y
Appliance Built-In Range, Oven - Self Cleaning, Dishwasher, Energy Efficient Appliances, Built-In Microwave
Heat Source Natural Gas
Laundry Basement
Exterior
Exterior Feature Porch(es), Balcony
Parking Features Other
Garage Spaces 1.0
Utilities Available Sewer Available, Natural Gas Available
Water Access N
Roof Type Flat,Shingle
Accessibility None
Porch Porch(es), Balcony
Total Parking Spaces 1
Garage Y
Building
Lot Description Level
Story 2
Foundation Brick/Mortar
Sewer Public Sewer
Water Public
Architectural Style Other
Level or Stories 2
Additional Building Above Grade, Below Grade
New Construction N
Schools
High Schools Mount Pleasant
School District Brandywine
Others
Senior Community No
Tax ID 06-132.00-098
Ownership Fee Simple
SqFt Source Assessor
Acceptable Financing Conventional, VA, FHA 203(b), Cash
Listing Terms Conventional, VA, FHA 203(b), Cash
Financing Conventional,VA,FHA 203(b),Cash
Special Listing Condition Standard

GET MORE INFORMATION
REALTOR® | Lic# 5001684






