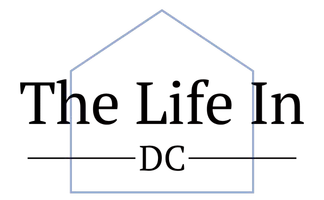4 Beds
5 Baths
5,356 SqFt
4 Beds
5 Baths
5,356 SqFt
OPEN HOUSE
Sat May 17, 1:00pm - 4:00pm
Key Details
Property Type Single Family Home
Sub Type Detached
Listing Status Active
Purchase Type For Sale
Square Footage 5,356 sqft
Price per Sqft $350
Subdivision Hallowing Point River Estates
MLS Listing ID VAFX2240310
Style Traditional
Bedrooms 4
Full Baths 4
Half Baths 1
HOA Fees $400/ann
HOA Y/N Y
Abv Grd Liv Area 3,171
Originating Board BRIGHT
Year Built 1973
Annual Tax Amount $18,596
Tax Year 2025
Lot Size 0.727 Acres
Acres 0.73
Property Sub-Type Detached
Property Description
Location
State VA
County Fairfax
Zoning 100
Direction West
Rooms
Other Rooms Living Room, Dining Room, Primary Bedroom, Sitting Room, Bedroom 2, Bedroom 3, Bedroom 4, Kitchen, Family Room, Library, Foyer, Breakfast Room, Laundry, Mud Room, Recreation Room, Solarium, Storage Room, Bathroom 2, Bathroom 3, Primary Bathroom, Full Bath, Half Bath
Basement Connecting Stairway, Daylight, Full, Fully Finished, Improved, Interior Access, Outside Entrance, Rear Entrance, Walkout Level, Windows
Interior
Interior Features Additional Stairway, Attic, Bathroom - Soaking Tub, Bathroom - Walk-In Shower, Bathroom - Tub Shower, Bathroom - Stall Shower, Breakfast Area, Built-Ins, Butlers Pantry, Cedar Closet(s), Ceiling Fan(s), Central Vacuum, Chair Railings, Combination Kitchen/Dining, Crown Moldings, Dining Area, Family Room Off Kitchen, Floor Plan - Open, Formal/Separate Dining Room, Kitchen - Eat-In, Kitchen - Gourmet, Kitchen - Island, Kitchen - Table Space, Laundry Chute, Pantry, Primary Bath(s), Recessed Lighting, Skylight(s), Sound System, Spiral Staircase, Sprinkler System, Stain/Lead Glass, Upgraded Countertops, Walk-in Closet(s), Window Treatments, Wood Floors, Carpet, Combination Kitchen/Living, Double/Dual Staircase, Primary Bedroom - Bay Front
Hot Water Electric, Multi-tank, 60+ Gallon Tank
Heating Central, Forced Air, Heat Pump(s), Programmable Thermostat, Energy Star Heating System, Humidifier, Zoned
Cooling Ceiling Fan(s), Central A/C, Dehumidifier, Heat Pump(s), Multi Units, Programmable Thermostat, Zoned
Flooring Carpet, Ceramic Tile, Hardwood, Partially Carpeted, Solid Hardwood
Fireplaces Number 3
Fireplaces Type Brick, Mantel(s), Insert, Wood
Equipment Built-In Microwave, Built-In Range, Central Vacuum, Dishwasher, Disposal, Dryer - Electric, Dryer - Front Loading, Energy Efficient Appliances, Exhaust Fan, Humidifier, Icemaker, Oven - Self Cleaning, Oven/Range - Electric, Refrigerator, Stainless Steel Appliances, Washer - Front Loading, Water Heater - High-Efficiency
Furnishings No
Fireplace Y
Window Features Atrium,Bay/Bow,Double Pane,Energy Efficient,Palladian,Skylights,Sliding
Appliance Built-In Microwave, Built-In Range, Central Vacuum, Dishwasher, Disposal, Dryer - Electric, Dryer - Front Loading, Energy Efficient Appliances, Exhaust Fan, Humidifier, Icemaker, Oven - Self Cleaning, Oven/Range - Electric, Refrigerator, Stainless Steel Appliances, Washer - Front Loading, Water Heater - High-Efficiency
Heat Source Electric
Laundry Basement, Has Laundry, Lower Floor
Exterior
Exterior Feature Balconies- Multiple, Deck(s)
Parking Features Garage - Front Entry, Garage Door Opener, Inside Access, Oversized
Garage Spaces 12.0
Utilities Available Cable TV, Electric Available, Water Available
Amenities Available Basketball Courts, Beach, Boat Dock/Slip, Boat Ramp, Common Grounds, Jog/Walk Path, Mooring Area, Picnic Area, Pier/Dock, Tennis Courts, Tot Lots/Playground, Volleyball Courts, Water/Lake Privileges
Waterfront Description Private Dock Site,Sandy Beach
Water Access Y
Water Access Desc Boat - Powered,Canoe/Kayak,Fishing Allowed,Personal Watercraft (PWC),Private Access,Sail,Swimming Allowed,Waterski/Wakeboard
View Garden/Lawn, Panoramic, River, Scenic Vista, Water
Roof Type Architectural Shingle,Asphalt,Shingle
Street Surface Concrete,Paved
Accessibility 2+ Access Exits, Entry Slope <1', Level Entry - Main, Low Pile Carpeting
Porch Balconies- Multiple, Deck(s)
Road Frontage City/County
Attached Garage 2
Total Parking Spaces 12
Garage Y
Building
Lot Description Adjoins - Open Space, Backs - Parkland, Backs to Trees, Corner, Cul-de-sac, Landscaping, No Thru Street, Partly Wooded, Premium, Private, Secluded
Story 3
Foundation Concrete Perimeter, Slab
Sewer On Site Septic, Private Septic Tank, Gravity Sept Fld, Septic > # of BR, Septic Exists
Water Public
Architectural Style Traditional
Level or Stories 3
Additional Building Above Grade, Below Grade
Structure Type 9'+ Ceilings,Dry Wall,Tray Ceilings
New Construction N
Schools
Elementary Schools Gunston
Middle Schools South County
High Schools South County
School District Fairfax County Public Schools
Others
Pets Allowed Y
HOA Fee Include Common Area Maintenance,Management,Pier/Dock Maintenance,Reserve Funds,Insurance
Senior Community No
Tax ID 1222 02 0008
Ownership Fee Simple
SqFt Source Assessor
Security Features Smoke Detector
Acceptable Financing Cash, Conventional, VA
Horse Property N
Listing Terms Cash, Conventional, VA
Financing Cash,Conventional,VA
Special Listing Condition Standard
Pets Allowed No Pet Restrictions
Virtual Tour https://mls.truplace.com/Property/183/136405

GET MORE INFORMATION
REALTOR® | Lic# 5001684






