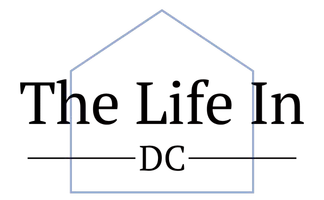3 Beds
3 Baths
1,618 SqFt
3 Beds
3 Baths
1,618 SqFt
OPEN HOUSE
Sat May 17, 12:00pm - 2:00pm
Key Details
Property Type Townhouse
Sub Type Interior Row/Townhouse
Listing Status Coming Soon
Purchase Type For Sale
Square Footage 1,618 sqft
Price per Sqft $293
Subdivision Greentree
MLS Listing ID PACT2090364
Style Traditional
Bedrooms 3
Full Baths 2
Half Baths 1
HOA Fees $225/mo
HOA Y/N Y
Abv Grd Liv Area 1,618
Originating Board BRIGHT
Year Built 1982
Available Date 2025-05-16
Annual Tax Amount $4,154
Tax Year 2024
Lot Size 816 Sqft
Acres 0.02
Lot Dimensions 0.00 x 0.00
Property Sub-Type Interior Row/Townhouse
Property Description
The Family Room is a cozy retreat, featuring a wood-burning fireplace and a slider that opens to a tranquil, fenced-in backyard—ideal for outdoor entertaining. The Den is enhanced with custom built-ins and offers lovely views of the backyard.
Upstairs, you'll find newer carpets throughout the bedrooms. The Primary Bedroom includes a walk-in closet with a California Closets design, providing ample storage and organization.
Custom window treatments have been added throughout the home, adding a touch of elegance. The partially finished lower level offers additional storage space. Located within walking distance to Malvern's delightful restaurants, Kimberton Whole Foods, and more, this home is also conveniently close to the Malvern train station, Wegmans, Target, and major routes like 202, 30, and the PA Turnpike. Enjoy the perfect combination of comfort and convenience in this wonderful home!
Location
State PA
County Chester
Area Willistown Twp (10354)
Zoning R10 RES
Rooms
Basement Partially Finished
Interior
Interior Features Built-Ins, Carpet, Crown Moldings, Primary Bath(s), Recessed Lighting, Walk-in Closet(s), Dining Area, Formal/Separate Dining Room, Kitchen - Gourmet, Window Treatments, Ceiling Fan(s), Bathroom - Stall Shower
Hot Water Electric
Heating Forced Air, Heat Pump(s)
Cooling Central A/C
Flooring Carpet, Hardwood, Laminated
Fireplaces Number 1
Fireplaces Type Wood
Inclusions Refrigerator, washer, dryer, refrigerator in basement
Equipment Stainless Steel Appliances, Refrigerator, Washer, Dryer
Fireplace Y
Appliance Stainless Steel Appliances, Refrigerator, Washer, Dryer
Heat Source Electric
Laundry Upper Floor
Exterior
Exterior Feature Deck(s)
Parking On Site 2
Fence Wood
Water Access N
View Garden/Lawn, Trees/Woods, Street
Accessibility None
Porch Deck(s)
Garage N
Building
Lot Description Rear Yard
Story 2
Foundation Concrete Perimeter
Sewer Public Sewer
Water Public
Architectural Style Traditional
Level or Stories 2
Additional Building Above Grade, Below Grade
New Construction N
Schools
Elementary Schools General Wayne
Middle Schools Great Valley M.S.
High Schools Great Valley
School District Great Valley
Others
HOA Fee Include Common Area Maintenance,Ext Bldg Maint,Insurance,Lawn Maintenance,Management,Snow Removal,Trash
Senior Community No
Tax ID 54-01P-0045.1500
Ownership Fee Simple
SqFt Source Assessor
Security Features Carbon Monoxide Detector(s),Smoke Detector
Acceptable Financing Cash, Conventional
Listing Terms Cash, Conventional
Financing Cash,Conventional
Special Listing Condition Standard

GET MORE INFORMATION
REALTOR® | Lic# 5001684






