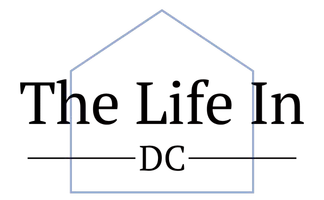3 Beds
3 Baths
2,000 SqFt
3 Beds
3 Baths
2,000 SqFt
Key Details
Property Type Single Family Home
Sub Type Detached
Listing Status Active
Purchase Type For Sale
Square Footage 2,000 sqft
Price per Sqft $192
Subdivision Wellington Woods
MLS Listing ID DENC2081964
Style Colonial
Bedrooms 3
Full Baths 2
Half Baths 1
HOA Y/N N
Abv Grd Liv Area 2,000
Year Built 1989
Annual Tax Amount $2,914
Tax Year 2024
Lot Size 7,841 Sqft
Acres 0.18
Property Sub-Type Detached
Source BRIGHT
Property Description
Welcome to a Techie Dream Home where modern luxury meets outdoor living! This recently remodeled gem is smart-home ready and packed with upgrades, including solar panels, CAT 6 wiring, Nest thermostat, and advanced safety detectors—perfect for the tech-savvy buyer.
Key Features:
Expansive 25-foot patio & pergola with a dedicated grilling station—ideal for hosting unforgettable family and friend gatherings.
Peaceful, quiet neighborhood offering a serene retreat without sacrificing convenience.
Minutes from Glasgow Park & Main Street attractions—enjoy nature walks, shopping, and dining just moments from home.
Imagine This:
Sipping your morning beverage under the pergola, hosting summer BBQs in your private outdoor oasis, or unwinding in a home that's as smart as it is stylish.
Perfect for: Buyers who love entertaining, outdoor living, and cutting-edge tech—all in a move-in-ready haven.
Don't just live… thrive! Schedule your tour today before this one-of-a-kind escape is gone!
Location
State DE
County New Castle
Area Newark/Glasgow (30905)
Zoning NCPUD-UDC
Direction East
Rooms
Other Rooms Living Room, Dining Room, Bedroom 2, Bedroom 3, Kitchen, Family Room, Foyer, Bedroom 1, Laundry, Storage Room, Bathroom 1, Bathroom 2, Bathroom 3, Bonus Room
Interior
Interior Features Ceiling Fan(s), Crown Moldings, Recessed Lighting, WhirlPool/HotTub, Window Treatments, Wood Floors
Hot Water Natural Gas
Heating Forced Air
Cooling Central A/C
Flooring Hardwood
Fireplaces Number 2
Fireplaces Type Gas/Propane, Wood
Equipment Built-In Range, Disposal, Dryer, Energy Efficient Appliances, Exhaust Fan, Icemaker, Oven/Range - Gas, Refrigerator, Washer, Water Dispenser, Water Heater
Furnishings No
Fireplace Y
Window Features Double Pane,Energy Efficient
Appliance Built-In Range, Disposal, Dryer, Energy Efficient Appliances, Exhaust Fan, Icemaker, Oven/Range - Gas, Refrigerator, Washer, Water Dispenser, Water Heater
Heat Source Natural Gas
Laundry Dryer In Unit, Main Floor, Washer In Unit
Exterior
Exterior Feature Patio(s)
Garage Spaces 2.0
Fence Privacy, Wood
Water Access N
Roof Type Asphalt
Accessibility None
Porch Patio(s)
Total Parking Spaces 2
Garage N
Building
Lot Description Front Yard, Rear Yard, SideYard(s)
Story 2
Foundation Slab
Sewer Public Sewer
Water Public
Architectural Style Colonial
Level or Stories 2
Additional Building Above Grade, Below Grade
Structure Type Dry Wall
New Construction N
Schools
School District Christina
Others
Senior Community No
Tax ID 1003830136
Ownership Fee Simple
SqFt Source Estimated
Security Features Carbon Monoxide Detector(s),Smoke Detector,Surveillance Sys
Acceptable Financing Conventional, FHA, VA
Horse Property N
Listing Terms Conventional, FHA, VA
Financing Conventional,FHA,VA
Special Listing Condition Standard
Virtual Tour https://vt-idx.psre.com/NE20209

GET MORE INFORMATION
REALTOR® | Lic# 5001684






