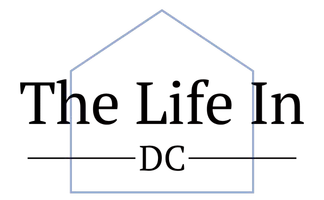5 Beds
5 Baths
4,360 SqFt
5 Beds
5 Baths
4,360 SqFt
Key Details
Property Type Single Family Home
Sub Type Detached
Listing Status Coming Soon
Purchase Type For Sale
Square Footage 4,360 sqft
Price per Sqft $172
Subdivision Brunswick Crossing
MLS Listing ID MDFR2064446
Style Contemporary,Colonial,Craftsman
Bedrooms 5
Full Baths 4
Half Baths 1
HOA Fees $109/mo
HOA Y/N Y
Abv Grd Liv Area 3,160
Year Built 2022
Available Date 2025-06-05
Annual Tax Amount $9,183
Tax Year 2025
Lot Size 9,838 Sqft
Acres 0.23
Lot Dimensions 0.00 x 0.00
Property Sub-Type Detached
Source BRIGHT
Property Description
All bedrooms in the home feature walk-in closets, offering ample storage and organization. One of the secondary bedrooms includes an en-suite full bath, making it an ideal guest suite or private retreat.
The finished basement adds incredible flexibility, boasting a large oversized recreation space, a bedroom (with a full-size window - not your average lower level bedroom), a full bathroom, and an unfinished room ready for your personal touch – perfect for a home gym, workshop, or future expansion. Basement is perfectly designed to work as an in-law suite or for a multi-generational family. Basement has a walk-out and LOTS of light.
Set on a desirable corner lot, this home offers a generous back and side yard – ideal for outdoor entertaining, gardening, or simply soaking in the sunshine.
Located in the sought-after Brunswick Crossing community, you'll enjoy access to the community pool and club house, along with easy access to schools, parks, trails, and shopping. Commuters will love the proximity to the MARC train station, providing a direct connection to D.C. and surrounding areas. Schedule your private tour today and discover everything this home and community has to offer!
** Note, outside pictures were taken in the fall which is why grass isn't lush green **
Location
State MD
County Frederick
Zoning MXU-PDU
Rooms
Basement Walkout Level, Fully Finished, Partially Finished
Interior
Interior Features Floor Plan - Open, Pantry, Combination Kitchen/Living, Sprinkler System
Hot Water Natural Gas
Heating Heat Pump(s)
Cooling Central A/C
Fireplaces Number 1
Equipment Built-In Microwave, Oven/Range - Gas, Stainless Steel Appliances, Washer, Dryer
Fireplace Y
Appliance Built-In Microwave, Oven/Range - Gas, Stainless Steel Appliances, Washer, Dryer
Heat Source Natural Gas
Laundry Upper Floor, Washer In Unit
Exterior
Parking Features Garage - Front Entry
Garage Spaces 2.0
Amenities Available Club House, Exercise Room, Pool - Outdoor, Tot Lots/Playground, Common Grounds, Baseball Field, Jog/Walk Path, Tennis Courts, Volleyball Courts
Water Access N
View Garden/Lawn
Accessibility Other
Attached Garage 2
Total Parking Spaces 2
Garage Y
Building
Lot Description Corner, Cul-de-sac, Front Yard, Rear Yard, SideYard(s)
Story 3
Foundation Slab, Concrete Perimeter
Sewer Public Sewer
Water Public
Architectural Style Contemporary, Colonial, Craftsman
Level or Stories 3
Additional Building Above Grade, Below Grade
New Construction N
Schools
Elementary Schools Brunswick
Middle Schools Brunswick
High Schools Brunswick
School District Frederick County Public Schools
Others
Pets Allowed Y
Senior Community No
Tax ID 1125603853
Ownership Fee Simple
SqFt Source Assessor
Horse Property N
Special Listing Condition Standard
Pets Allowed Cats OK, Dogs OK

GET MORE INFORMATION
REALTOR® | Lic# 5001684






