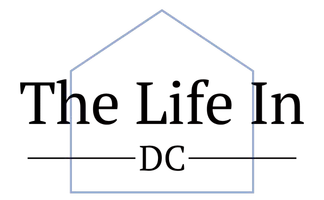3 Beds
3 Baths
2,892 SqFt
3 Beds
3 Baths
2,892 SqFt
Key Details
Property Type Single Family Home
Sub Type Detached
Listing Status Coming Soon
Purchase Type For Sale
Square Footage 2,892 sqft
Price per Sqft $202
Subdivision Rivers Edge
MLS Listing ID MDKE2005178
Style Contemporary
Bedrooms 3
Full Baths 2
Half Baths 1
HOA Y/N N
Abv Grd Liv Area 2,892
Year Built 2006
Available Date 2025-06-18
Annual Tax Amount $4,343
Tax Year 2014
Lot Size 0.501 Acres
Acres 0.5
Property Sub-Type Detached
Source BRIGHT
Property Description
Riverfront relaxation with 75ft on the Chester River. Very cozy spot to experience nature's beauty.
Beautiful custom-built home waiting to show you just how to relax. Huge flowing space indoors with gorgeous Bella wood flooring into the open kitchen and entertaining space. Primary suite located on the main floor with a private door out to river front. Two other bedrooms on upper floor and share full bath and very cozy reading loft. Large extra room or easily a 4th bedroom above garage, currently used as a lounge/family space . Furniture in this space included in the sale.
Off the kitchen area a comfortable river facing screened porch as well as a deck to enjoy all the seasons.
Separate storage building wired for electricity (not hooked up currently) with drywall and widows. Super cute space....think Art space, hobby lovers, garden ideas...... your imagination is welcome.
Built with room to expand with a full unfinished basement conditioned with bathroom rough-in plumbing. Here is where you see the truly well built construction from the basement. Water-Injected backup sump pump.
Location
State MD
County Kent
Zoning CAR
Rooms
Other Rooms Dining Room, Primary Bedroom, Bedroom 2, Kitchen, Family Room, Basement, Breakfast Room, Bedroom 1, Laundry, Other
Basement Connecting Stairway, Full, Heated, Rough Bath Plumb, Space For Rooms, Unfinished
Main Level Bedrooms 1
Interior
Interior Features Family Room Off Kitchen, Dining Area, Breakfast Area, Primary Bath(s), Wood Floors, Floor Plan - Open
Hot Water Electric
Heating Hot Water, Zoned
Cooling Central A/C, Zoned
Flooring Wood, Ceramic Tile
Fireplaces Number 1
Fireplaces Type Mantel(s), Fireplace - Glass Doors, Screen
Equipment Washer/Dryer Hookups Only, Central Vacuum, Dishwasher, Oven/Range - Electric, Range Hood, Refrigerator
Furnishings Partially
Fireplace Y
Window Features Double Pane
Appliance Washer/Dryer Hookups Only, Central Vacuum, Dishwasher, Oven/Range - Electric, Range Hood, Refrigerator
Heat Source Oil
Laundry Main Floor
Exterior
Exterior Feature Deck(s), Screened
Parking Features Garage - Front Entry, Garage Door Opener, Inside Access
Garage Spaces 8.0
Waterfront Description None
Water Access Y
Water Access Desc Boat - Powered,Canoe/Kayak,Fishing Allowed
View Water, River, Trees/Woods
Roof Type Shingle
Accessibility None
Porch Deck(s), Screened
Road Frontage City/County
Attached Garage 2
Total Parking Spaces 8
Garage Y
Building
Lot Description Cul-de-sac
Story 3
Foundation Block
Sewer Public Septic
Water Public
Architectural Style Contemporary
Level or Stories 3
Additional Building Above Grade, Below Grade
Structure Type 2 Story Ceilings,Cathedral Ceilings,9'+ Ceilings
New Construction N
Schools
School District Kent County Public Schools
Others
Senior Community No
Tax ID 1501011308
Ownership Fee Simple
SqFt Source Assessor
Security Features Main Entrance Lock
Acceptable Financing Cash, Conventional, Other
Listing Terms Cash, Conventional, Other
Financing Cash,Conventional,Other
Special Listing Condition Standard

GET MORE INFORMATION
REALTOR® | Lic# 5001684






