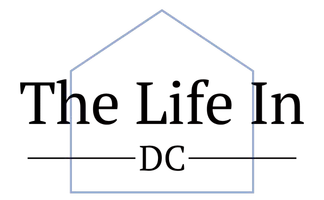4 Beds
5 Baths
4,000 SqFt
4 Beds
5 Baths
4,000 SqFt
Key Details
Property Type Single Family Home
Sub Type Detached
Listing Status Pending
Purchase Type For Sale
Square Footage 4,000 sqft
Price per Sqft $167
Subdivision Hermitage
MLS Listing ID VACL2003764
Style Colonial
Bedrooms 4
Full Baths 4
Half Baths 1
HOA Y/N N
Abv Grd Liv Area 2,900
Year Built 2003
Available Date 2025-06-07
Annual Tax Amount $3,539
Tax Year 2022
Lot Size 0.390 Acres
Acres 0.39
Property Sub-Type Detached
Source BRIGHT
Property Description
Now on to the house itself! Wonderfully maintained with fresh interior paint, new LVP flooring in the rec room downstairs, new garage door openers, 4 large bedrooms and 3 bathrooms on the upper level including a grand 700+ sq. ft. primary suite, a dual sink bath, and walk-in closet. Down the hall is the laundry room for additional convenience. The main level boasts a spacious kitchen with granite counters and double oven, dining room, office, 330 sq. ft great room, and half bath - all on shiny and gorgeous hardwood floors. The screened porch right off the breakfast room is a great place for morning coffee or evening sunsets. Also on this level is an additional shower area right off of the garage,,,, MOST convenient for ease of a quick shower after some yard care or washing a pet. The 2 car garage with it's new door openers has ample room for vehicles, bikes, and tools. Downstairs in the basement you'll find a cozy rec room with an additional "he/she cave" area with new LVP flooring and a full bath. The walk-out stairs lead up to the main level in the rear with it's well designed stone sidewalk and patio area.
The neighborhood is quiet and serene with mature trees that add to it's peaceful atmosphere. Berryville and the Hermitage go hand in hand with being an easy going community which promotes an easy going lifestyle. Welcome Home!
Location
State VA
County Clarke
Zoning RESIDENTIAL
Direction East
Rooms
Other Rooms Dining Room, Primary Bedroom, Bedroom 2, Bedroom 3, Bedroom 4, Kitchen, Den, Breakfast Room, Great Room, Laundry, Office, Recreation Room, Utility Room, Bathroom 2, Bathroom 3, Primary Bathroom
Basement Fully Finished
Interior
Hot Water Natural Gas
Heating Forced Air
Cooling Central A/C
Flooring Hardwood, Carpet, Luxury Vinyl Plank
Fireplaces Number 1
Fireplaces Type Gas/Propane
Equipment Built-In Microwave, Dryer, Oven - Double, Washer, Exhaust Fan, Dishwasher, Disposal, Icemaker, Refrigerator, Stove
Fireplace Y
Appliance Built-In Microwave, Dryer, Oven - Double, Washer, Exhaust Fan, Dishwasher, Disposal, Icemaker, Refrigerator, Stove
Heat Source Natural Gas
Laundry Upper Floor
Exterior
Exterior Feature Screened
Parking Features Garage - Side Entry, Garage Door Opener
Garage Spaces 6.0
Water Access N
Accessibility None
Porch Screened
Attached Garage 2
Total Parking Spaces 6
Garage Y
Building
Story 2
Foundation Block
Sewer Public Sewer
Water Public
Architectural Style Colonial
Level or Stories 2
Additional Building Above Grade, Below Grade
New Construction N
Schools
School District Clarke County Public Schools
Others
Senior Community No
Tax ID 14A8-3--96
Ownership Fee Simple
SqFt Source Estimated
Horse Property N
Special Listing Condition Standard
Virtual Tour https://whiteoakmedia.hd.pics/x2272143

GET MORE INFORMATION
REALTOR® | Lic# 5001684






