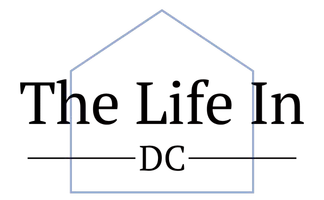6 Beds
7 Baths
6,419 SqFt
6 Beds
7 Baths
6,419 SqFt
Key Details
Property Type Single Family Home
Sub Type Detached
Listing Status Coming Soon
Purchase Type For Sale
Square Footage 6,419 sqft
Price per Sqft $264
Subdivision Willowsford
MLS Listing ID VALO2097868
Style Colonial
Bedrooms 6
Full Baths 6
Half Baths 1
HOA Fees $852/qua
HOA Y/N Y
Abv Grd Liv Area 4,319
Year Built 2019
Available Date 2025-05-29
Annual Tax Amount $12,290
Tax Year 2025
Lot Size 0.350 Acres
Acres 0.35
Property Sub-Type Detached
Source BRIGHT
Property Description
As you make your way into the kitchen/family room area, you will notice the 24' high coffered ceilings, shadow box accent walls, and a floor to ceiling stone accent gas fireplace in the family room that truly shows off the beauty of this home. A chef's dream gourmet kitchen accompanied by floor to ceiling cabinetry, an expanded kitchen island, stainless steel appliances, quartz counter tops, subway tile backsplash, deep farmhouse sink, updated pendant lighting, a spacious breakfast nook, butler's pantry with glass cabinetry and walk-in pantry closet. Other main level areas include a spacious mud room, a powder room, and three car garage. Make special family memories in the pristine outdoor space featuring conservancy trees to the rear of the property for privacy or entertain guests with the outdoor kitchen featuring a stainless-steel grill and refrigerator or enjoy nights around the fire with the built-in fire pit. As you walk upstairs to the bedroom level you find four bedrooms with each room having its own en suite bathroom. Relax and unwind in the massive primary suite that includes two huge his and hers walk-in closets, a sitting area, and huge spa-like owner's bathroom. The primary bathroom offers dual vanities, an expanded shower with bench, large soaking tub, and private wash closet. Be astonished by the size of the finished walk-out basement that offers rough-ins for a wet bar, plenty of space for large gatherings, and a huge storage area with built-in storage shelves. The massive basement recreational area allows for multiple functional areas such as game area, exercise space, theatre room, craft space, and much more! Willowsford offers some of the finest amenities including 2 resort style community pools, The Boat Lodge, The Sycamore House, miles and miles of hiking and biking trails, a splash pad park for the little ones, state of the art fitness center, an archery range, a zip-line playground, multiple dog parks, seasonal community sponsored events, and much more! Don't miss this incredible opportunity.
Location
State VA
County Loudoun
Zoning RESIDENTIAL
Rooms
Basement Full
Main Level Bedrooms 1
Interior
Hot Water Natural Gas
Heating Central
Cooling Central A/C
Fireplaces Number 1
Fireplace Y
Heat Source Natural Gas
Exterior
Parking Features Garage - Front Entry, Garage - Side Entry
Garage Spaces 3.0
Amenities Available Baseball Field, Bike Trail, Boat Dock/Slip, Club House, Common Grounds, Community Center, Exercise Room, Fitness Center, Jog/Walk Path, Meeting Room, Party Room, Picnic Area, Pier/Dock, Pool - Outdoor, Shuffleboard, Soccer Field, Swimming Pool, Tot Lots/Playground, Volleyball Courts, Water/Lake Privileges
Water Access N
Accessibility Level Entry - Main
Attached Garage 3
Total Parking Spaces 3
Garage Y
Building
Story 3
Foundation Concrete Perimeter
Sewer Public Sewer
Water Public
Architectural Style Colonial
Level or Stories 3
Additional Building Above Grade, Below Grade
New Construction N
Schools
Elementary Schools Hovatter
Middle Schools Willard
High Schools Lightridge
School District Loudoun County Public Schools
Others
HOA Fee Include Common Area Maintenance,Pool(s),Recreation Facility,Pier/Dock Maintenance,Road Maintenance,Snow Removal,Trash
Senior Community No
Tax ID 289107599000
Ownership Fee Simple
SqFt Source Estimated
Special Listing Condition Standard

GET MORE INFORMATION
REALTOR® | Lic# 5001684






