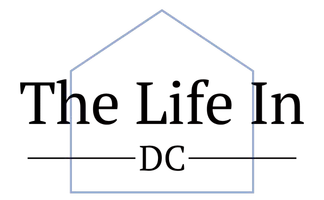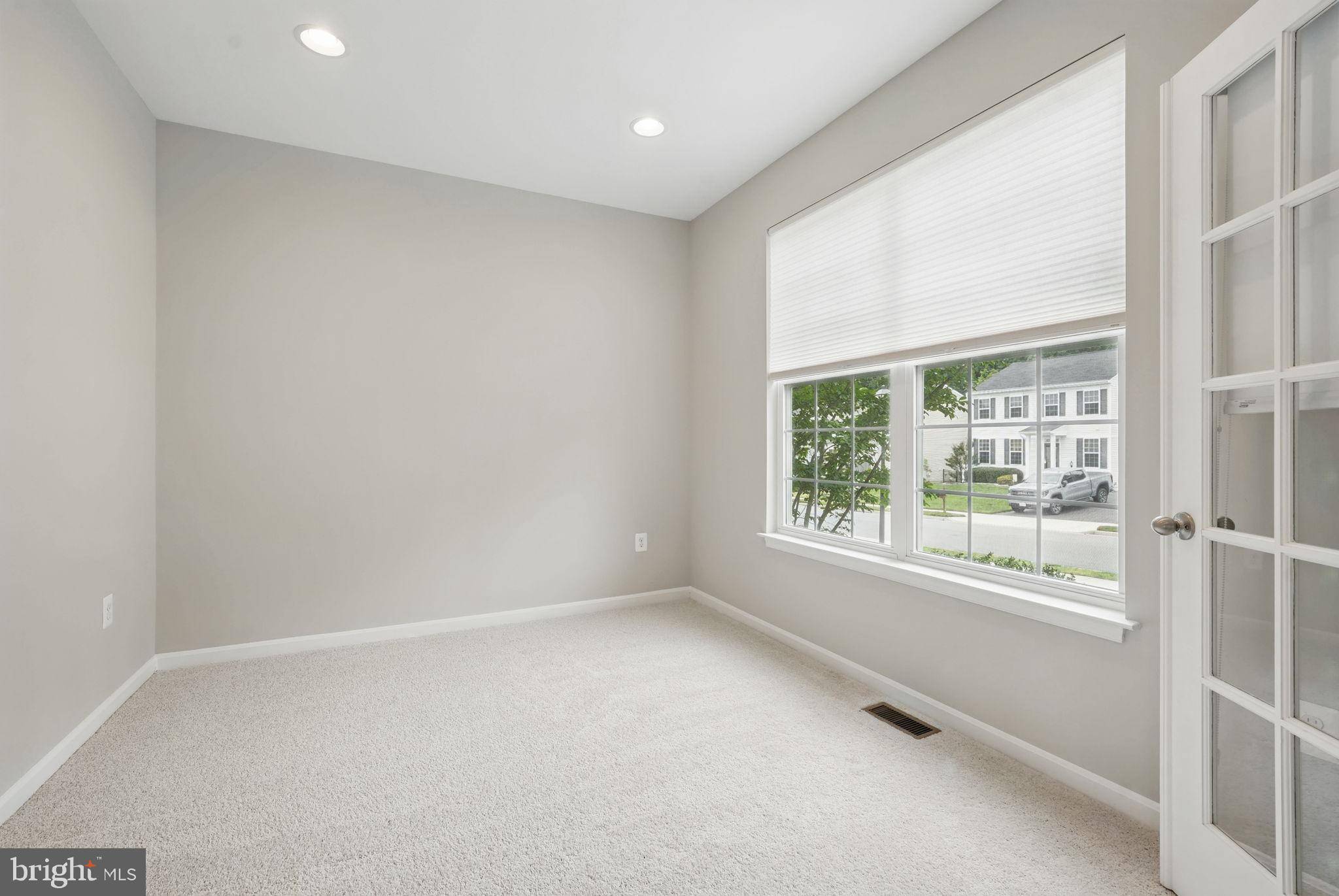4 Beds
3 Baths
2,332 SqFt
4 Beds
3 Baths
2,332 SqFt
OPEN HOUSE
Sat Jun 07, 10:00am - 12:00pm
Key Details
Property Type Single Family Home
Sub Type Detached
Listing Status Active
Purchase Type For Sale
Square Footage 2,332 sqft
Price per Sqft $225
Subdivision Wellspring Hills
MLS Listing ID VAST2039390
Style Traditional
Bedrooms 4
Full Baths 2
Half Baths 1
HOA Fees $72/mo
HOA Y/N Y
Abv Grd Liv Area 2,332
Year Built 2019
Annual Tax Amount $3,624
Tax Year 2024
Lot Size 8,001 Sqft
Acres 0.18
Property Sub-Type Detached
Source BRIGHT
Property Description
Built in 2019 and recently refreshed with new carpet and paint, this turnkey home offers modern living with minimal maintenance. Located in the desirable Wellspring neighborhood, this beautifully maintained colonial is ready for its next chapter.
Step inside to find a bright and open layout featuring gleaming hardwood floors, a spacious kitchen with granite countertops, stainless steel appliances, and ample cabinetry. The large, fenced-in backyard offers plenty of space for entertaining, play, or relaxation.
Upstairs, the generous primary suite includes a spa-like bathroom and an oversized walk-in closet. With three additional bedrooms and a dedicated office space, there's room for everyone to live, work, and grow. The walk-in laundry room on the upper level adds extra convenience.
The full, unfinished basement provides a blank canvas—perfect for storage, a home gym, media room, or future expansion to suit your needs.
All of this in a prime location—close to the VRE, downtown Fredericksburg, and major shopping destinations.
Don't miss your chance to make this exceptional home yours!
Location
State VA
County Stafford
Zoning R1
Rooms
Other Rooms Primary Bedroom, Bedroom 2, Bedroom 3, Bedroom 4, Kitchen, Family Room, Breakfast Room, Study
Basement Full, Unfinished
Interior
Interior Features Carpet, Family Room Off Kitchen, Floor Plan - Open, Dining Area, Kitchen - Eat-In, Pantry, Walk-in Closet(s), Recessed Lighting, Kitchen - Island
Hot Water Electric
Cooling None
Flooring Carpet, Hardwood
Equipment Dishwasher, Disposal, Exhaust Fan, Refrigerator, Water Heater - High-Efficiency, Built-In Range, Washer, Dryer
Fireplace N
Window Features Double Pane,Energy Efficient,Low-E,Screens
Appliance Dishwasher, Disposal, Exhaust Fan, Refrigerator, Water Heater - High-Efficiency, Built-In Range, Washer, Dryer
Heat Source Natural Gas
Laundry Upper Floor
Exterior
Parking Features Built In, Garage - Front Entry
Garage Spaces 2.0
Fence Fully
Utilities Available Cable TV Available, Phone Available, Under Ground
Amenities Available Tot Lots/Playground, Jog/Walk Path
Water Access N
Roof Type Asphalt
Street Surface Black Top
Accessibility None
Attached Garage 2
Total Parking Spaces 2
Garage Y
Building
Story 3
Foundation Permanent
Sewer Public Sewer
Water Public
Architectural Style Traditional
Level or Stories 3
Additional Building Above Grade, Below Grade
Structure Type 9'+ Ceilings,Dry Wall
New Construction N
Schools
High Schools Stafford
School District Stafford County Public Schools
Others
HOA Fee Include Common Area Maintenance,Management,Trash,Other
Senior Community No
Tax ID 45X 41
Ownership Fee Simple
SqFt Source Assessor
Security Features Smoke Detector,Carbon Monoxide Detector(s)
Acceptable Financing Cash, Conventional, FHA, VA, VHDA
Listing Terms Cash, Conventional, FHA, VA, VHDA
Financing Cash,Conventional,FHA,VA,VHDA
Special Listing Condition Standard

GET MORE INFORMATION
REALTOR® | Lic# 5001684






