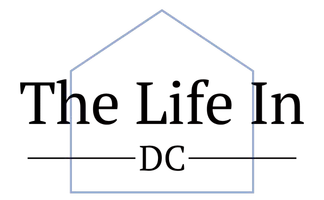3 Beds
2 Baths
1,160 SqFt
3 Beds
2 Baths
1,160 SqFt
Key Details
Property Type Townhouse
Sub Type Interior Row/Townhouse
Listing Status Coming Soon
Purchase Type For Sale
Square Footage 1,160 sqft
Price per Sqft $396
Subdivision Summerhill
MLS Listing ID VAFX2250140
Style Colonial
Bedrooms 3
Full Baths 1
Half Baths 1
HOA Fees $280/qua
HOA Y/N Y
Abv Grd Liv Area 1,160
Year Built 1980
Available Date 2025-06-27
Annual Tax Amount $4,675
Tax Year 2025
Lot Size 1,520 Sqft
Acres 0.03
Property Sub-Type Interior Row/Townhouse
Source BRIGHT
Property Description
Don't miss this exceptional opportunity to own a beautiful townhome in the sought-after, well-established Summerhill community of Lorton. This rarely available property boasts kitchen appliances and flooring replaced in 2023!
From the moment you arrive, the home's charming curb appeal and landscaped front yard draw you in. Step inside to discover a bright, open floor plan featuring luxury vinyl plank flooring and custom professional paint throughout. This 3-bedroom, 1.5-bath home welcomes you with a light-filled foyer and spacious living room that flows effortlessly into the formal dining area and a stylish modern country kitchen with GE stainless steel appliances. A sliding glass door leads to your private backyard oasis — perfect for entertaining! Upstairs, enjoy plush carpeting and three bright, spacious bedrooms, including a large primary suite with elegant French doors and a generous closet. The full bath has been tastefully updated with contemporary tile flooring, a modern vanity, a tub/shower combo, and a convenient wall cabinet. The fenced-in backyard is a true retreat, ideal for relaxing or hosting family and friends. Additional storage is available in an outdoor storage closet. Just a short stroll to Sheffield Park and within minutes of the vibrant Lorton Farmers Market. Outdoor enthusiasts will love being close to Laurel Hill Park, Occoquan Regional Park, and Pohick Bay Regional Park. Commuting is a breeze with easy access to VRE Lorton Station, I-95, Route 1, Telegraph Road, Fairfax County Parkway, and Fort Belvoir. Plus, you're just a quick drive to the shops and dining at Springfield Town Center.
Location
State VA
County Fairfax
Zoning 150
Rooms
Other Rooms Living Room, Dining Room, Primary Bedroom, Bedroom 2, Kitchen, Foyer, Bathroom 1, Bathroom 3, Half Bath
Interior
Interior Features Carpet, Dining Area, Floor Plan - Open, Formal/Separate Dining Room, Kitchen - Country, Bathroom - Tub Shower, Upgraded Countertops, Ceiling Fan(s)
Hot Water Electric
Heating Heat Pump(s)
Cooling Central A/C
Inclusions Storage shed
Equipment Built-In Microwave, Dishwasher, Refrigerator, Washer, Dryer, Oven/Range - Electric
Fireplace N
Appliance Built-In Microwave, Dishwasher, Refrigerator, Washer, Dryer, Oven/Range - Electric
Heat Source Electric
Laundry Has Laundry, Upper Floor, Washer In Unit, Dryer In Unit
Exterior
Exterior Feature Deck(s)
Parking On Site 2
Fence Board, Fully, Rear, Wood
Amenities Available Tot Lots/Playground, Basketball Courts, Tennis Courts
Water Access N
Accessibility None
Porch Deck(s)
Garage N
Building
Story 2
Foundation Slab
Sewer Public Sewer
Water Public
Architectural Style Colonial
Level or Stories 2
Additional Building Above Grade, Below Grade
New Construction N
Schools
Elementary Schools Lorton Station
Middle Schools Hayfield Secondary School
High Schools Hayfield Secondary School
School District Fairfax County Public Schools
Others
HOA Fee Include Water
Senior Community No
Tax ID 1072 02 0088
Ownership Fee Simple
SqFt Source Assessor
Special Listing Condition Standard

GET MORE INFORMATION
REALTOR® | Lic# 5001684

