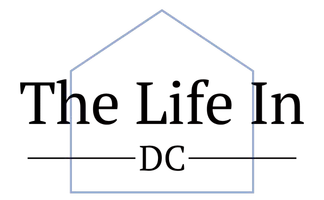4 Beds
2 Baths
2,173 SqFt
4 Beds
2 Baths
2,173 SqFt
OPEN HOUSE
Sat Jul 19, 11:00am - 1:00pm
Sun Jul 20, 2:00pm - 4:00pm
Key Details
Property Type Single Family Home
Sub Type Detached
Listing Status Active
Purchase Type For Sale
Square Footage 2,173 sqft
Price per Sqft $202
Subdivision Hamilton Heights
MLS Listing ID MDBA2173266
Style Colonial
Bedrooms 4
Full Baths 2
HOA Y/N N
Abv Grd Liv Area 1,946
Year Built 1930
Available Date 2025-07-13
Annual Tax Amount $2,650
Tax Year 2025
Lot Size 6,098 Sqft
Acres 0.14
Property Sub-Type Detached
Source BRIGHT
Property Description
Step inside to discover brand-new flooring, fresh paint throughout, and an inviting open-concept layout filled with natural light. The living room exudes warmth and style, featuring a stunning electric fireplace, a custom TV mount, and elegant wood molding details.
The kitchen is a dream for both everyday cooking and entertaining, complete with stainless steel appliances, striking gold hardware, a spacious center island with breakfast bar seating, and a dedicated beverage bar with a wine fridge—perfect for cocktails or a cozy coffee corner.
Upstairs, the sunlit primary suite is a true retreat, highlighted by French doors, a generous walk-in closet, and a spa-like en-suite bathroom with a glass walk-in shower, freestanding soaking tub, and dual vanity. Two additional bedrooms and a beautifully updated full bathroom round out the upper level.
The finished basement offers versatile space—ideal for a home office, fitness area, game room, or media lounge. Out back, the expansive yard holds endless potential for outdoor entertaining, gardening, or play, and includes a storage shed for added convenience.
Don't miss this move-in ready gem with thoughtful updates and timeless charm—schedule your tour today!
Location
State MD
County Baltimore City
Zoning RESIDENTIAL
Rooms
Other Rooms Living Room, Dining Room, Bedroom 3, Kitchen, Storage Room, Utility Room
Basement Walkout Level, Partially Finished
Main Level Bedrooms 1
Interior
Interior Features Kitchen - Country, Dining Area, Window Treatments, Wood Floors
Hot Water Natural Gas
Heating Forced Air
Cooling Central A/C
Equipment Dryer, Exhaust Fan, Oven/Range - Gas, Range Hood, Refrigerator, Washer
Window Features Screens,Storm
Appliance Dryer, Exhaust Fan, Oven/Range - Gas, Range Hood, Refrigerator, Washer
Heat Source Natural Gas
Exterior
Garage Spaces 2.0
Fence Fully
Utilities Available Cable TV Available
Water Access N
Roof Type Asphalt
Accessibility Level Entry - Main
Road Frontage City/County
Total Parking Spaces 2
Garage N
Building
Story 3
Foundation Other
Sewer Public Sewer
Water Public
Architectural Style Colonial
Level or Stories 3
Additional Building Above Grade, Below Grade
Structure Type Plaster Walls,9'+ Ceilings
New Construction N
Schools
School District Baltimore City Public Schools
Others
Senior Community No
Tax ID 0327315419 008
Ownership Fee Simple
SqFt Source Estimated
Special Listing Condition Standard

GET MORE INFORMATION
REALTOR® | Lic# 5001684






