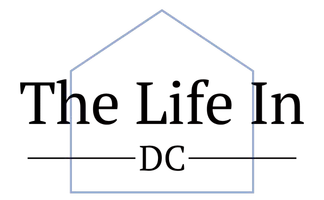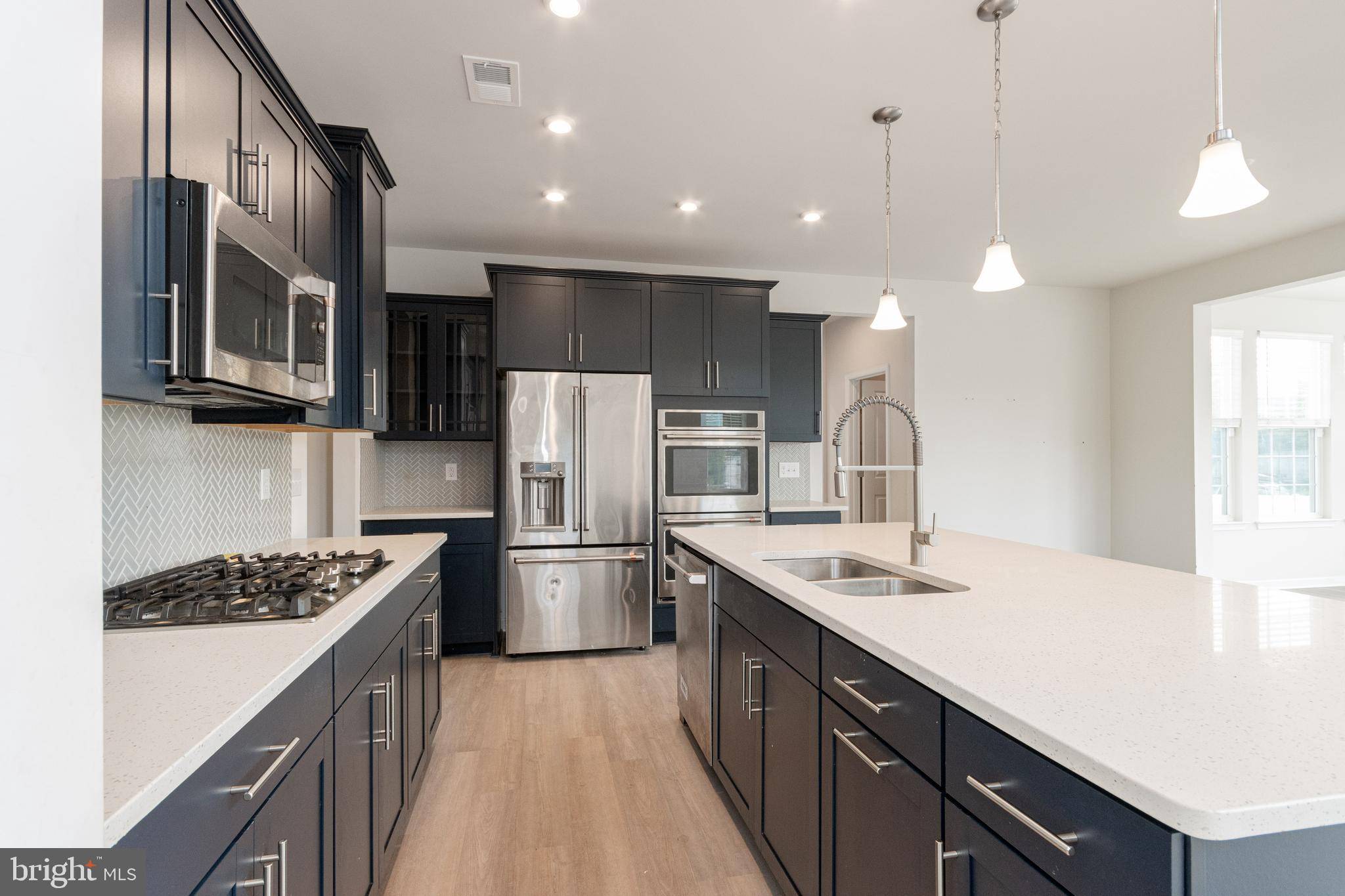5 Beds
4 Baths
4,943 SqFt
5 Beds
4 Baths
4,943 SqFt
OPEN HOUSE
Sat Jul 19, 1:15pm - 2:30pm
Sun Jul 20, 2:15pm - 3:30pm
Sat Jul 26, 1:15pm - 2:30pm
Sun Jul 27, 2:15pm - 3:30pm
Sat Aug 02, 1:15pm - 2:30pm
Sun Aug 03, 2:15pm - 3:30pm
Key Details
Property Type Single Family Home
Sub Type Detached
Listing Status Active
Purchase Type For Sale
Square Footage 4,943 sqft
Price per Sqft $137
Subdivision Summit Crossing Estates
MLS Listing ID VASP2034648
Style Colonial
Bedrooms 5
Full Baths 3
Half Baths 1
HOA Fees $19/qua
HOA Y/N Y
Abv Grd Liv Area 3,323
Year Built 2023
Annual Tax Amount $5,805
Tax Year 2024
Lot Size 0.731 Acres
Acres 0.73
Lot Dimensions 0.00 x 0.00
Property Sub-Type Detached
Source BRIGHT
Property Description
Location
State VA
County Spotsylvania
Zoning R1
Rooms
Other Rooms Dining Room, Primary Bedroom, Bedroom 2, Bedroom 4, Bedroom 5, Kitchen, Den, Foyer, Sun/Florida Room, Great Room, Laundry, Mud Room, Bathroom 2, Bathroom 3, Primary Bathroom, Full Bath, Half Bath
Basement Full, Heated, Interior Access, Outside Entrance, Sump Pump, Unfinished, Walkout Stairs, Windows
Main Level Bedrooms 1
Interior
Interior Features Bathroom - Walk-In Shower, Bathroom - Tub Shower, Butlers Pantry, Carpet, Entry Level Bedroom, Family Room Off Kitchen, Floor Plan - Open, Formal/Separate Dining Room, Kitchen - Eat-In, Kitchen - Gourmet, Kitchen - Island, Pantry, Primary Bath(s), Recessed Lighting, Upgraded Countertops, Walk-in Closet(s), Window Treatments, Wood Floors
Hot Water Natural Gas
Heating Forced Air, Heat Pump(s), Zoned
Cooling Central A/C, Heat Pump(s), Zoned
Flooring Engineered Wood, Luxury Vinyl Tile
Equipment Built-In Microwave, Cooktop, Dishwasher, Disposal, Icemaker, Oven - Double, Oven - Self Cleaning, Refrigerator, Washer/Dryer Hookups Only, Water Heater
Furnishings No
Fireplace N
Window Features Double Hung,Double Pane,Screens,Sliding,Vinyl Clad
Appliance Built-In Microwave, Cooktop, Dishwasher, Disposal, Icemaker, Oven - Double, Oven - Self Cleaning, Refrigerator, Washer/Dryer Hookups Only, Water Heater
Heat Source Natural Gas
Laundry Upper Floor, Has Laundry, Hookup
Exterior
Exterior Feature Deck(s)
Parking Features Garage - Front Entry, Garage Door Opener, Inside Access
Garage Spaces 7.0
Fence Vinyl
Utilities Available Cable TV Available, Electric Available, Natural Gas Available, Phone Available, Under Ground, Water Available
Amenities Available Jog/Walk Path
Water Access N
Roof Type Architectural Shingle
Street Surface Black Top
Accessibility None
Porch Deck(s)
Attached Garage 2
Total Parking Spaces 7
Garage Y
Building
Lot Description Cleared, Front Yard, Landscaping, Pipe Stem, Rear Yard, SideYard(s)
Story 3
Foundation Slab
Sewer Public Sewer
Water Public
Architectural Style Colonial
Level or Stories 3
Additional Building Above Grade, Below Grade
Structure Type 9'+ Ceilings,2 Story Ceilings,Dry Wall,High,Unfinished Walls
New Construction N
Schools
Elementary Schools Riverview
Middle Schools Thornburg
High Schools Massaponax
School District Spotsylvania County Public Schools
Others
Pets Allowed N
Senior Community No
Tax ID 50B1-2-
Ownership Fee Simple
SqFt Source Assessor
Security Features Surveillance Sys,Smoke Detector,Security System,Exterior Cameras
Acceptable Financing Cash, Conventional
Horse Property N
Listing Terms Cash, Conventional
Financing Cash,Conventional
Special Listing Condition Bank Owned/REO

GET MORE INFORMATION
REALTOR® | Lic# 5001684






