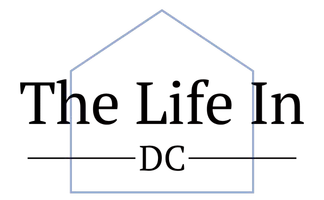3 Beds
3 Baths
3,114 SqFt
3 Beds
3 Baths
3,114 SqFt
Key Details
Property Type Single Family Home
Sub Type Detached
Listing Status Active
Purchase Type For Sale
Square Footage 3,114 sqft
Price per Sqft $211
Subdivision None Available
MLS Listing ID NJME2062938
Style Colonial
Bedrooms 3
Full Baths 2
Half Baths 1
HOA Y/N N
Abv Grd Liv Area 3,114
Year Built 1923
Annual Tax Amount $10,963
Tax Year 2024
Lot Size 0.799 Acres
Acres 0.8
Lot Dimensions 100.00 x 348.00
Property Sub-Type Detached
Source BRIGHT
Property Description
The home features a spacious foyer, formal living and dining rooms, a cozy family room, a large eat-in kitchen with ample cabinetry, and a peaceful sunroom. Upstairs, you'll find three generously sized bedrooms and a finished third floor perfect for a studio, guest suite, or additional office. The interior has been freshly painted and includes new carpet, crown molding, built-in shelves, and hardwood flooring.
Key highlights:
Zoned for Home Business Use – ideal for professional office, studio, or boutique services
Prime location with high visibility – minutes from downtown Princeton, Rider University, TCNJ, Route 1, and NJ Transit
Sunroom, screened porch, and expansive backyard – great for entertaining or relaxing
Modern comforts: gas heat, central air (in newer addition), and ample off-street parking
Basement and detached garage offer additional storage/flexibility
Whether you're looking for a unique live/work setup, a place to grow your business, or a timeless home with potential, 1083 Lawrence Rd delivers. Schedule your tour today!
Conveniently located near train stations, Notre Dame High School, Lawrenceville Prep, parks, and downtown Princeton.
Zoned R-2B, this property allows for potential uses such as a home office, bed and breakfast, or in-law suite (buyer to verify).
Schedule your showing today—the possibilities are endless!
Location
State NJ
County Mercer
Area Lawrence Twp (21107)
Zoning R-2B
Rooms
Other Rooms Living Room, Dining Room, Primary Bedroom, Bedroom 2, Bedroom 3, Kitchen, Family Room, Den, Basement, Breakfast Room, Sun/Florida Room, In-Law/auPair/Suite, Laundry, Office, Bathroom 1, Attic
Basement Walkout Stairs, Other, Full
Main Level Bedrooms 1
Interior
Hot Water Natural Gas
Heating Radiator
Cooling Central A/C, Window Unit(s)
Flooring Fully Carpeted, Hardwood
Inclusions dishwasher, electric range, refrigerator, sheds (as-is), fireplace (as-is), dryer/washer negotiable.
Fireplace N
Heat Source Natural Gas
Exterior
Exterior Feature Deck(s)
Utilities Available Natural Gas Available
Water Access N
Roof Type Asphalt,Shingle
Accessibility None
Porch Deck(s)
Garage N
Building
Story 3
Foundation Crawl Space, Stone
Sewer Public Sewer
Water Public
Architectural Style Colonial
Level or Stories 3
Additional Building Above Grade, Below Grade
Structure Type Plaster Walls,Dry Wall
New Construction N
Schools
Elementary Schools Eldridge Park School
Middle Schools Lawrence M.S.
High Schools Lawrence H.S.
School District Lawrence Township Public Schools
Others
Senior Community No
Tax ID 07-01301-00002
Ownership Fee Simple
SqFt Source Estimated
Acceptable Financing Cash, Conventional
Listing Terms Cash, Conventional
Financing Cash,Conventional
Special Listing Condition Standard

GET MORE INFORMATION
REALTOR® | Lic# 5001684






