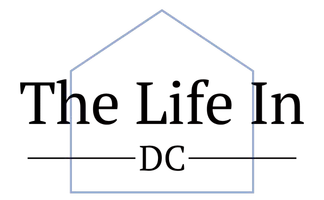2 Beds
2 Baths
1,266 SqFt
2 Beds
2 Baths
1,266 SqFt
Key Details
Property Type Condo
Sub Type Condo/Co-op
Listing Status Coming Soon
Purchase Type For Sale
Square Footage 1,266 sqft
Price per Sqft $304
Subdivision Riva Trace/Summer Place
MLS Listing ID MDAA2121812
Style Contemporary,Traditional
Bedrooms 2
Full Baths 2
Condo Fees $450/mo
HOA Fees $25/mo
HOA Y/N Y
Abv Grd Liv Area 1,266
Year Built 1990
Available Date 2025-07-31
Annual Tax Amount $3,106
Tax Year 2024
Property Sub-Type Condo/Co-op
Source BRIGHT
Property Description
Step inside to discover a bright and airy open layout featuring a spacious living room with a cozy wood-burning fireplace. The living area flows seamlessly into a sun-drenched sunroom, perfect for a sitting area, home office, or personal gym. Adjacent to the living room is a generous dining area and a tastefully updated kitchen with stainless steel appliances, counter seating, ideal for casual meals and entertaining.
Down the hall, you'll find a full bathroom, a spacious guest bedroom, and a convenient, space-saving all-in-one washer and dryer. At the end of the hall, the expansive primary suite offers a walk-in closet and an en-suite bathroom featuring a double vanity and a walk-in shower. Step outside from the primary bedroom to your private covered balcony, an ideal place to enjoy morning coffee or unwind after a long day. Additional features include a secure, lockable storage bin in the building's basement.
As a resident of Riva Trace, you'll enjoy some of the area's finest amenities, including private water access to Gingerville Creek and the South River via a community pier, canoe and kayak storage, scenic walking and hiking trails, tennis and pickleball courts, a basketball court, playground, picnic areas, and even a crabbing pier. The community's natural beauty, quiet surroundings, and welcoming atmosphere make it one of Annapolis' most desirable places to live.
Location
State MD
County Anne Arundel
Zoning R2
Rooms
Main Level Bedrooms 2
Interior
Interior Features Bathroom - Tub Shower, Bathroom - Walk-In Shower, Breakfast Area, Carpet, Ceiling Fan(s), Combination Kitchen/Dining, Dining Area, Floor Plan - Open, Primary Bath(s), Recessed Lighting, Upgraded Countertops, Walk-in Closet(s)
Hot Water Electric
Heating Forced Air, Heat Pump - Electric BackUp
Cooling Central A/C
Flooring Wood, Carpet, Ceramic Tile
Fireplaces Number 1
Fireplaces Type Wood
Equipment Built-In Microwave, Dishwasher, Disposal, Exhaust Fan, Icemaker, Oven/Range - Electric, Refrigerator, Washer/Dryer Stacked
Fireplace Y
Appliance Built-In Microwave, Dishwasher, Disposal, Exhaust Fan, Icemaker, Oven/Range - Electric, Refrigerator, Washer/Dryer Stacked
Heat Source Electric
Exterior
Exterior Feature Balcony
Amenities Available Basketball Courts, Common Grounds, Extra Storage, Picnic Area, Pier/Dock, Storage Bin, Tot Lots/Playground, Water/Lake Privileges, Tennis Courts, Jog/Walk Path
Water Access Y
View Trees/Woods
Accessibility None
Porch Balcony
Garage N
Building
Story 1
Unit Features Garden 1 - 4 Floors
Sewer Public Sewer
Water Public
Architectural Style Contemporary, Traditional
Level or Stories 1
Additional Building Above Grade, Below Grade
New Construction N
Schools
School District Anne Arundel County Public Schools
Others
Pets Allowed Y
HOA Fee Include Common Area Maintenance,Ext Bldg Maint,Lawn Maintenance,Management,Pest Control,Pier/Dock Maintenance,Road Maintenance,Snow Removal
Senior Community No
Tax ID 020265590064815
Ownership Condominium
Special Listing Condition Standard
Pets Allowed No Pet Restrictions
Virtual Tour https://listings.hdbros.com/sites/zepqpeg/unbranded

GET MORE INFORMATION
REALTOR® | Lic# 5001684






