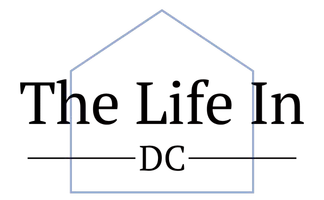3 Beds
4 Baths
1,783 SqFt
3 Beds
4 Baths
1,783 SqFt
OPEN HOUSE
Sun Aug 03, 1:00pm - 3:00pm
Key Details
Property Type Single Family Home
Sub Type Detached
Listing Status Active
Purchase Type For Sale
Square Footage 1,783 sqft
Price per Sqft $715
Subdivision Chevy Chase
MLS Listing ID DCDC2211468
Style Traditional,French
Bedrooms 3
Full Baths 2
Half Baths 2
HOA Y/N N
Abv Grd Liv Area 1,783
Year Built 1931
Annual Tax Amount $7,913
Tax Year 2024
Lot Size 4,784 Sqft
Acres 0.11
Property Sub-Type Detached
Source BRIGHT
Property Description
Location
State DC
County Washington
Zoning R1B
Direction North
Rooms
Other Rooms Living Room, Dining Room, Kitchen, Family Room, Laundry, Workshop, Half Bath
Basement Connecting Stairway, Garage Access, Poured Concrete, Interior Access, Windows
Interior
Interior Features Attic, Breakfast Area, Built-Ins, Ceiling Fan(s), Dining Area, Family Room Off Kitchen, Floor Plan - Traditional, Formal/Separate Dining Room, Kitchen - Galley, Window Treatments, Wood Floors
Hot Water Natural Gas
Heating Hot Water, Radiator
Cooling Central A/C, Ceiling Fan(s)
Flooring Solid Hardwood
Fireplaces Number 1
Fireplaces Type Equipment, Fireplace - Glass Doors
Inclusions TV in Family Room conveys
Equipment Dishwasher, Disposal, Dryer, Extra Refrigerator/Freezer, Stove, Washer
Fireplace Y
Appliance Dishwasher, Disposal, Dryer, Extra Refrigerator/Freezer, Stove, Washer
Heat Source Natural Gas
Laundry Basement, Has Laundry
Exterior
Exterior Feature Deck(s), Patio(s)
Parking Features Basement Garage, Garage - Rear Entry, Garage Door Opener, Inside Access
Garage Spaces 3.0
Fence Wood
Utilities Available Natural Gas Available, Electric Available, Sewer Available, Water Available
Water Access N
View Garden/Lawn, Trees/Woods, Street
Accessibility Level Entry - Main
Porch Deck(s), Patio(s)
Attached Garage 1
Total Parking Spaces 3
Garage Y
Building
Lot Description Front Yard, Landscaping, Rear Yard, Year Round Access
Story 3
Foundation Block
Sewer No Septic System
Water Public
Architectural Style Traditional, French
Level or Stories 3
Additional Building Above Grade, Below Grade
New Construction N
Schools
School District District Of Columbia Public Schools
Others
Pets Allowed Y
Senior Community No
Tax ID 2027//0015
Ownership Fee Simple
SqFt Source Assessor
Horse Property N
Special Listing Condition Probate Listing
Pets Allowed No Pet Restrictions
Virtual Tour https://www.relahq.com/mls/203275866

GET MORE INFORMATION
REALTOR® | Lic# 5001684






