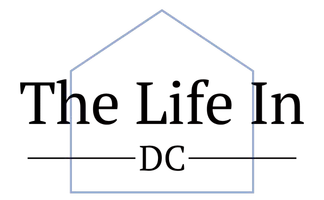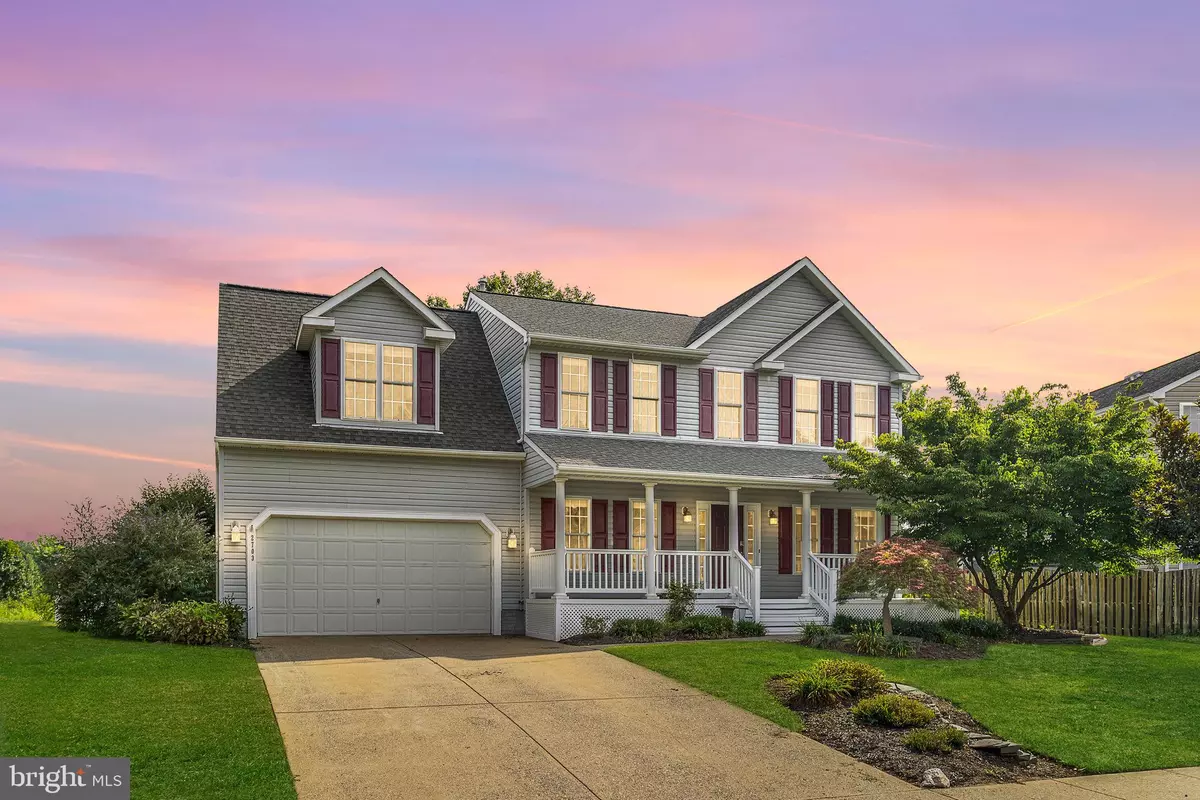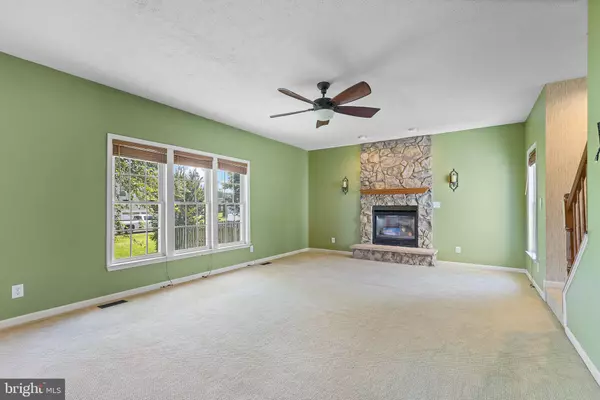5 Beds
4 Baths
3,368 SqFt
5 Beds
4 Baths
3,368 SqFt
OPEN HOUSE
Sun Aug 03, 12:00pm - 3:00pm
Key Details
Property Type Single Family Home
Sub Type Detached
Listing Status Active
Purchase Type For Sale
Square Footage 3,368 sqft
Price per Sqft $163
Subdivision Pelham'S Crossing
MLS Listing ID VASP2035204
Style Colonial
Bedrooms 5
Full Baths 3
Half Baths 1
HOA Fees $5/mo
HOA Y/N Y
Abv Grd Liv Area 2,618
Year Built 2002
Tax Year 2025
Lot Size 8,712 Sqft
Acres 0.2
Property Sub-Type Detached
Source BRIGHT
Property Description
Inside, you'll find gleaming wood floors and a cozy fireplace with glass doors, creating a warm and inviting atmosphere. The well-appointed kitchen, the heart of the home, provides ample table space and is complemented by modern appliances.
Enjoy seamless indoor-outdoor living with access to a charming deck, patio, and porch, perfect for your morning coffee or evening unwinding. The exterior boasts convenient sidewalks and an attached front-entry garage.
This home also includes a fully finished basement with an additional bedroom (NTC), providing valuable extra living space and flexibility. Don't miss the opportunity to make this beautiful property your new home!
Ideally situated in Spotsylvania County, Pelham's Crossing offers a tranquil setting with easy access to a wide range of amenities. You'll be just minutes away from shopping centers, diverse restaurants, and daily conveniences along Route 2 and in Cosner's Corner. For commuters, the Fredericksburg VRE station is nearby, providing direct train services to Northern Virginia and Washington D.C., and you'll have quick access to I-95, Route 1, and Route 3.
Location
State VA
County Spotsylvania
Zoning RESIDENTIAL
Rooms
Other Rooms Living Room, Dining Room, Primary Bedroom, Bedroom 2, Bedroom 3, Bedroom 4, Kitchen, Family Room, Laundry, Storage Room
Basement Connecting Stairway, Outside Entrance, Sump Pump, Partially Finished, Space For Rooms, Walkout Stairs
Interior
Interior Features Kitchen - Table Space, Dining Area, Wood Floors
Hot Water Natural Gas, 60+ Gallon Tank
Heating Forced Air, Heat Pump(s), Zoned
Cooling Ceiling Fan(s), Central A/C, Zoned
Fireplaces Number 1
Fireplaces Type Fireplace - Glass Doors
Equipment Dishwasher, Disposal, Dryer, Exhaust Fan, Extra Refrigerator/Freezer, Icemaker, Microwave, Oven/Range - Gas, Refrigerator, Washer
Fireplace Y
Window Features Bay/Bow,Triple Pane
Appliance Dishwasher, Disposal, Dryer, Exhaust Fan, Extra Refrigerator/Freezer, Icemaker, Microwave, Oven/Range - Gas, Refrigerator, Washer
Heat Source Electric, Natural Gas
Exterior
Exterior Feature Patio(s), Porch(es)
Parking Features Garage - Front Entry
Garage Spaces 2.0
Utilities Available Cable TV Available
Water Access N
View Scenic Vista
Accessibility None
Porch Patio(s), Porch(es)
Attached Garage 2
Total Parking Spaces 2
Garage Y
Building
Story 3
Foundation Concrete Perimeter
Sewer Public Sewer
Water Public
Architectural Style Colonial
Level or Stories 3
Additional Building Above Grade, Below Grade
Structure Type 9'+ Ceilings,Vaulted Ceilings
New Construction N
Schools
Elementary Schools Lee Hill
Middle Schools Thornburg
High Schools Massaponax
School District Spotsylvania County Public Schools
Others
HOA Fee Include Snow Removal,Trash
Senior Community No
Tax ID 37J1-20-
Ownership Fee Simple
SqFt Source Estimated
Special Listing Condition Standard
Virtual Tour https://my.matterport.com/show/?m=LJy89fRFZHj&brand=0&mls=1&

GET MORE INFORMATION
REALTOR® | Lic# 5001684






