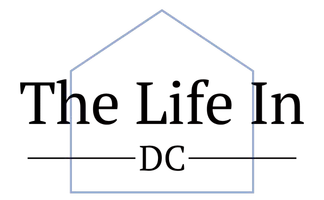1 Bed
1 Bath
801 SqFt
1 Bed
1 Bath
801 SqFt
Key Details
Property Type Condo
Sub Type Condo/Co-op
Listing Status Coming Soon
Purchase Type For Sale
Square Footage 801 sqft
Price per Sqft $561
Subdivision Crest Landing
MLS Listing ID VAFX2258766
Style Traditional
Bedrooms 1
Full Baths 1
Condo Fees $655/mo
HOA Y/N N
Abv Grd Liv Area 801
Year Built 2008
Available Date 2025-08-05
Annual Tax Amount $5,380
Tax Year 2025
Property Sub-Type Condo/Co-op
Source BRIGHT
Property Description
The open-concept floor plan showcases gleaming hardwood floors, floor-to-ceiling windows, and a gourmet kitchen with **granite countertops, stainless steel appliances, gas cooking, and a breakfast bar**. The living and dining areas flow seamlessly together, creating an inviting space for entertaining or quiet evenings at home. The generous bedroom includes **custom Container Store closet organizers** to maximize storage.
A flexible bonus nook separated with ceiling-mounted curtains – ideal for a private home office or reading area.
One reserved garage parking space (**P2-094**) conveys, **conveniently located close to the elevator** for easy access. One Park Crest is a premier luxury building offering **a rooftop pool and sun deck with panoramic views, a fully equipped fitness center, a newly renovated 18th-floor club room, guest suites, library/meeting room, concierge service, and 24-hour security**.
Ideally located just moments from The Boro, Tysons Galleria, Tysons Corner Center, and **Whole Foods**, with endless shopping, dining, and entertainment options. Commuting is effortless with close proximity to Silver Line Metro, Capital One Hall, and easy access to I-495, Route 7, and the Dulles Toll Road.
(Sentrilock box is in the credenza in lobby vestibule. One garage parking space conveys with the unit. )
Location
State VA
County Fairfax
Zoning 350
Rooms
Main Level Bedrooms 1
Interior
Interior Features Bathroom - Soaking Tub
Hot Water Natural Gas
Heating Forced Air
Cooling Central A/C
Equipment Built-In Microwave, Dishwasher, Disposal, Dryer, Exhaust Fan, Icemaker, Oven/Range - Gas, Refrigerator, Washer
Fireplace N
Appliance Built-In Microwave, Dishwasher, Disposal, Dryer, Exhaust Fan, Icemaker, Oven/Range - Gas, Refrigerator, Washer
Heat Source Natural Gas
Exterior
Parking Features Underground, Garage Door Opener
Garage Spaces 1.0
Amenities Available Club House, Common Grounds, Community Center, Concierge, Elevator, Exercise Room, Fitness Center, Pool - Outdoor, Pool - Rooftop, Swimming Pool, Other
Water Access N
Accessibility Elevator, Other
Total Parking Spaces 1
Garage Y
Building
Story 1
Unit Features Hi-Rise 9+ Floors
Sewer Public Sewer
Water Public
Architectural Style Traditional
Level or Stories 1
Additional Building Above Grade, Below Grade
New Construction N
Schools
Elementary Schools Spring Hill
Middle Schools Longfellow
High Schools Mclean
School District Fairfax County Public Schools
Others
Pets Allowed Y
HOA Fee Include Ext Bldg Maint,Management,Pool(s),Reserve Funds,Sewer,Snow Removal,Trash,Water
Senior Community No
Tax ID 0294 13 0906
Ownership Condominium
Special Listing Condition Standard
Pets Allowed Case by Case Basis

GET MORE INFORMATION
REALTOR® | Lic# 5001684






