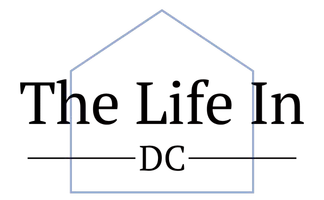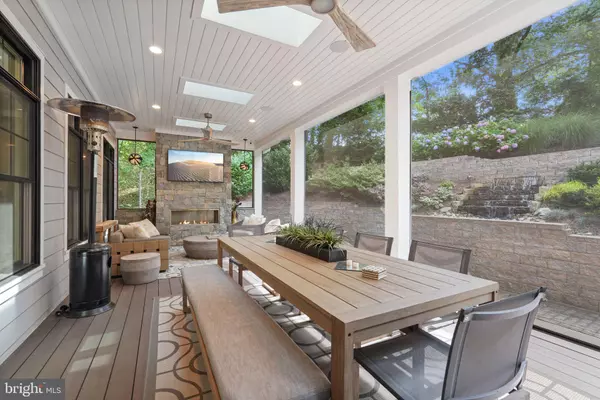6 Beds
6 Baths
6,513 SqFt
6 Beds
6 Baths
6,513 SqFt
Key Details
Property Type Single Family Home
Sub Type Detached
Listing Status Coming Soon
Purchase Type For Sale
Square Footage 6,513 sqft
Price per Sqft $414
Subdivision Broyhill Forest
MLS Listing ID VAAR2061122
Style Transitional
Bedrooms 6
Full Baths 6
HOA Y/N N
Abv Grd Liv Area 4,859
Year Built 2017
Available Date 2025-08-15
Annual Tax Amount $9,308
Tax Year 2017
Lot Size 10,497 Sqft
Acres 0.24
Property Sub-Type Detached
Source BRIGHT
Property Description
The main level boasts an open floor plan, high ceilings, and upscale finishes throughout. A chef's kitchen with premium appliances opens seamlessly to spacious living and dining areas. Retreat to the expansive owner's suite, complete with a luxurious en-suite bathroom and ample closet space. Step outside to the screened-in porch, ideal for year-round outdoor enjoyment. The backyard has been elevated with custom hardscaping and refreshed landscaping, providing a serene and private outdoor space that's perfect for hosting or relaxing.
Additional highlights include an elevator for comfort and convenience, generous secondary ensuite bedrooms, a fully finished lower level with tall ceilings, a full wet bar, and ample storage throughout. Every inch of this home has been curated with meticulous attention to detail to provide a luxurious living experience.
This spectacular homes truly shines, inside and out! Located in the Broyhill Forest neighborhood of North Arlington, you are surrounded by 2 parks (Broyhill Forest Park and Potomac Overlook Regional Park) and are nearby to the Potomac River, 15 minutes to DC, and just a bit further to the Pentagon, Tysons, National Landing, and Bethesda for the best of upscale dining, shopping and cultural entertainment.
Don't miss your chance to own this exceptional home — where style meets functionality in an enviable location. 3400 Military Road is not just a home, it's a lifestyle. Welcome Home!
Location
State VA
County Arlington
Zoning R-10
Rooms
Other Rooms Living Room, Dining Room, Primary Bedroom, Bedroom 2, Bedroom 3, Bedroom 4, Bedroom 5, Kitchen, Family Room, Foyer, Breakfast Room, Laundry, Mud Room, Other, Office, Recreation Room, Utility Room, Bathroom 2, Bathroom 3, Primary Bathroom, Full Bath
Basement Connecting Stairway, Daylight, Partial, Full, Fully Finished, Garage Access, Heated, Improved, Interior Access, Outside Entrance, Side Entrance, Sump Pump, Walkout Stairs, Windows
Main Level Bedrooms 1
Interior
Interior Features Bathroom - Soaking Tub, Bathroom - Tub Shower, Bathroom - Walk-In Shower, Breakfast Area, Built-Ins, Butlers Pantry, Carpet, Ceiling Fan(s), Crown Moldings, Elevator, Family Room Off Kitchen, Floor Plan - Open, Formal/Separate Dining Room, Kitchen - Eat-In, Kitchen - Gourmet, Kitchen - Island, Pantry, Primary Bath(s), Recessed Lighting, Store/Office, Upgraded Countertops, Wainscotting, Walk-in Closet(s), Wet/Dry Bar, Window Treatments, Wood Floors
Hot Water Natural Gas
Heating Central, Forced Air, Programmable Thermostat, Zoned
Cooling Central A/C, Programmable Thermostat, Zoned
Flooring Ceramic Tile, Hardwood, Marble, Partially Carpeted
Fireplaces Number 3
Fireplaces Type Electric, Gas/Propane
Equipment Built-In Microwave, Dishwasher, Disposal, Dryer - Electric, Dryer - Front Loading, Energy Efficient Appliances, Icemaker, Oven/Range - Gas, Range Hood, Refrigerator, Six Burner Stove, Stainless Steel Appliances, Washer - Front Loading, Water Heater
Fireplace Y
Window Features Casement,Double Hung,Energy Efficient,Transom
Appliance Built-In Microwave, Dishwasher, Disposal, Dryer - Electric, Dryer - Front Loading, Energy Efficient Appliances, Icemaker, Oven/Range - Gas, Range Hood, Refrigerator, Six Burner Stove, Stainless Steel Appliances, Washer - Front Loading, Water Heater
Heat Source Natural Gas
Laundry Has Laundry, Upper Floor
Exterior
Exterior Feature Porch(es), Screened
Parking Features Additional Storage Area, Basement Garage, Garage - Front Entry, Garage Door Opener, Inside Access, Oversized
Garage Spaces 4.0
Water Access N
Roof Type Architectural Shingle
Accessibility Elevator
Porch Porch(es), Screened
Attached Garage 2
Total Parking Spaces 4
Garage Y
Building
Story 3
Foundation Slab
Sewer Public Sewer
Water Public
Architectural Style Transitional
Level or Stories 3
Additional Building Above Grade, Below Grade
Structure Type 9'+ Ceilings,Dry Wall,High,Tray Ceilings
New Construction N
Schools
Elementary Schools Jamestown
Middle Schools Williamsburg
High Schools Yorktown
School District Arlington County Public Schools
Others
Pets Allowed Y
Senior Community No
Tax ID 03-047-080
Ownership Fee Simple
SqFt Source Estimated
Security Features Smoke Detector
Acceptable Financing Cash, Conventional
Horse Property N
Listing Terms Cash, Conventional
Financing Cash,Conventional
Special Listing Condition Standard
Pets Allowed No Pet Restrictions

GET MORE INFORMATION
REALTOR® | Lic# 5001684






