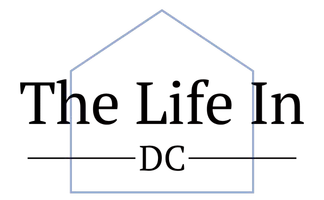3 Beds
3 Baths
2,154 SqFt
3 Beds
3 Baths
2,154 SqFt
Key Details
Property Type Condo
Sub Type Condo/Co-op
Listing Status Coming Soon
Purchase Type For Sale
Square Footage 2,154 sqft
Price per Sqft $253
Subdivision Moorings On The Magothy
MLS Listing ID MDAA2122896
Style Contemporary
Bedrooms 3
Full Baths 2
Half Baths 1
Condo Fees $575/mo
HOA Y/N N
Abv Grd Liv Area 2,154
Year Built 1992
Available Date 2025-08-18
Annual Tax Amount $4,798
Tax Year 2024
Lot Size 811 Sqft
Acres 0.02
Property Sub-Type Condo/Co-op
Source BRIGHT
Property Description
This desirable end-unit home is filled with natural light and offers generous living spaces both inside and out. Thoughtful updates include fresh paint, new flooring, and stylish lighting, creating a move-in ready atmosphere. The flexible floor plan features multiple living and dining areas, three bedrooms, and two and a half baths. The beautifully updated bathrooms bring a touch of luxury, while two of the bedrooms boast fabulous cathedral ceilings, enhancing the sense of space and brightness.
Perfectly situated just minutes north of Annapolis, and within 45 minutes or less to Washington, D.C. and Baltimore, the home is also convenient to shopping, dining, medical services, and more. Whether you're relaxing at home, strolling along the waterfront paths, or enjoying a day at the beach or pier, this property offers an ideal blend of comfort, style, and location.
Location
State MD
County Anne Arundel
Zoning R5
Rooms
Other Rooms Living Room, Dining Room, Primary Bedroom, Bedroom 2, Bedroom 3, Kitchen, Family Room, Primary Bathroom, Full Bath, Half Bath
Interior
Interior Features Bathroom - Stall Shower, Bathroom - Jetted Tub, Bathroom - Walk-In Shower, Breakfast Area, Built-Ins, Combination Kitchen/Living, Kitchen - Eat-In, Kitchen - Table Space, Pantry, Recessed Lighting, Other
Hot Water Electric
Heating Heat Pump(s)
Cooling Central A/C
Flooring Luxury Vinyl Plank, Ceramic Tile, Hardwood
Fireplaces Number 1
Equipment Dishwasher, Disposal, Dryer, Microwave, Refrigerator, Stove, Stainless Steel Appliances, Washer, Water Heater
Furnishings No
Fireplace Y
Window Features Screens,Transom
Appliance Dishwasher, Disposal, Dryer, Microwave, Refrigerator, Stove, Stainless Steel Appliances, Washer, Water Heater
Heat Source Electric
Laundry Has Laundry, Upper Floor, Washer In Unit, Dryer In Unit
Exterior
Parking Features Garage Door Opener, Garage - Front Entry
Garage Spaces 3.0
Utilities Available Cable TV Available, Electric Available, Water Available, Sewer Available
Amenities Available Beach, Common Grounds, Gated Community, Picnic Area, Pier/Dock, Tennis Courts, Water/Lake Privileges
Water Access Y
Water Access Desc Boat - Length Limit,Boat - Powered,Canoe/Kayak,Private Access,Swimming Allowed
View Trees/Woods, Street
Roof Type Architectural Shingle
Street Surface Black Top
Accessibility None
Attached Garage 1
Total Parking Spaces 3
Garage Y
Building
Lot Description Adjoins - Open Space, Corner
Story 2
Foundation Slab
Sewer Public Sewer
Water Public
Architectural Style Contemporary
Level or Stories 2
Additional Building Above Grade, Below Grade
Structure Type Cathedral Ceilings,Dry Wall
New Construction N
Schools
Elementary Schools Belvedere
Middle Schools Severn River
High Schools Broadneck
School District Anne Arundel County Public Schools
Others
Pets Allowed Y
HOA Fee Include Common Area Maintenance,Ext Bldg Maint,Insurance,Lawn Maintenance,Management,Pest Control,Pier/Dock Maintenance,Recreation Facility,Reserve Funds,Road Maintenance,Security Gate,Sewer,Snow Removal,Water
Senior Community No
Tax ID 020356590078366
Ownership Fee Simple
SqFt Source Estimated
Security Features Main Entrance Lock,Security Gate
Acceptable Financing Cash, Conventional, FHA, VA
Horse Property N
Listing Terms Cash, Conventional, FHA, VA
Financing Cash,Conventional,FHA,VA
Special Listing Condition Standard
Pets Allowed No Pet Restrictions

GET MORE INFORMATION
REALTOR® | Lic# 5001684






