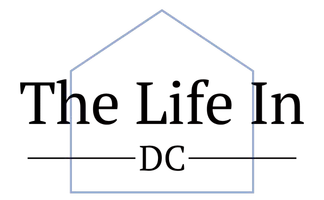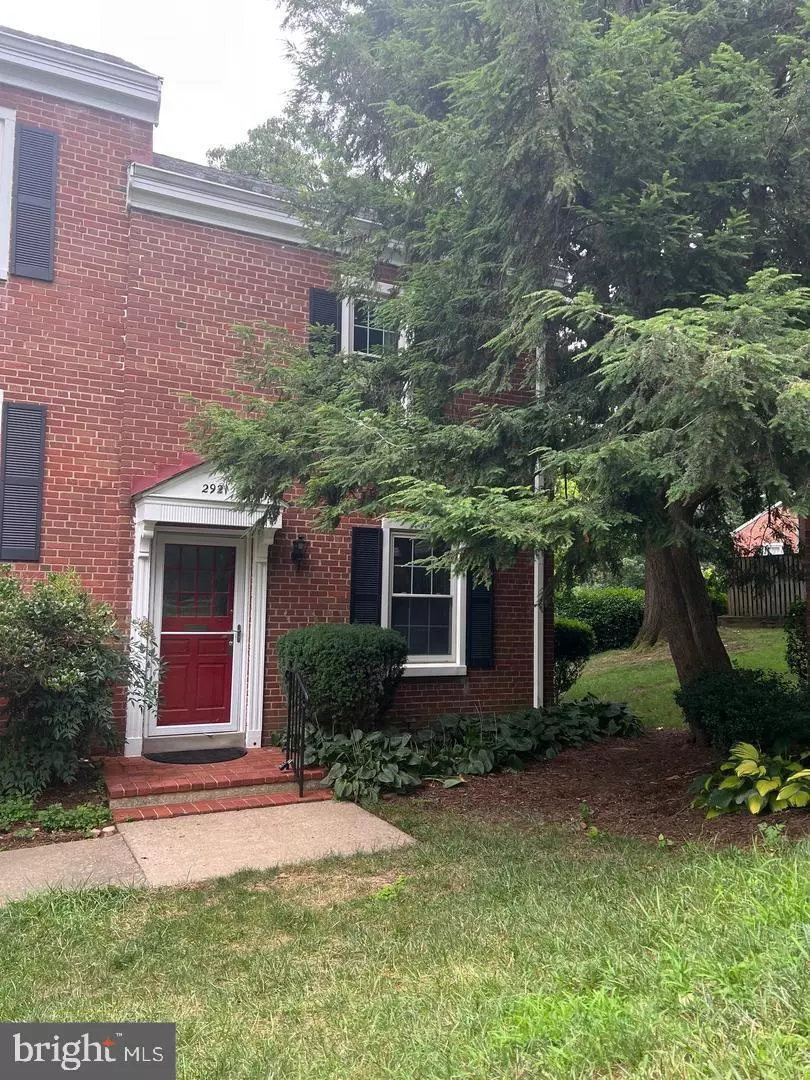2 Beds
2 Baths
1,383 SqFt
2 Beds
2 Baths
1,383 SqFt
Key Details
Property Type Townhouse
Sub Type End of Row/Townhouse
Listing Status Under Contract
Purchase Type For Rent
Square Footage 1,383 sqft
Subdivision Fairlington Villages
MLS Listing ID VAAR2061788
Style Colonial
Bedrooms 2
Full Baths 2
HOA Y/N N
Abv Grd Liv Area 922
Year Built 1944
Available Date 2025-08-08
Property Sub-Type End of Row/Townhouse
Source BRIGHT
Property Description
Nestled in the highly desirable Fairlington Villages, this beautifully updated three‑level brick colonial offers 1,383 sq ft of living space, including a fully finished basement. The upper level features two bedrooms and a full bath, and the lower level adds a second full bath and flexible living area ideal as a guest suite, home office, or recreation space. Recent updates include modern recess lighting, stainless steel appliances with updated kitchen, and hardwood and tile flooring throughout.
Enjoy your serene balcony overlooking lush greenery, and make the most of community amenities such as an outdoor pool, tennis and basketball courts, playgrounds, and a community center all within Fairlington Villages. Parking includes parking lot and ample street parking as well. Situated less than five miles to DC, the location enjoys convenient transit options, express bus service to the Pentagon and Metro stations is just steps away. You're also within easy walking distance to Shirlington's vibrant shopping, dining, and entertainment hub, as well as groceries and neighborhood conveniences
Don't miss this opportunity; a perfect mix of modern updates, functional space, community amenities, and an unbeatable location. Ready to see more? Let's schedule a viewing today!
Landlord prefers:
Move-in Date: 1 Sep 2025
Credit Score: 661
Minimum annual income: $110K
First month, Security deposit, and Pet Security (if applicable) due 48 hours after ratified lease. Pets: Case by case (if dogs not more than 40 lbs and not more than two),
Everyone over 18 y/o must apply
Tenant is responsible for Electricity
Location
State VA
County Arlington
Zoning RA14-26
Rooms
Basement Fully Finished
Interior
Interior Features Attic, Combination Dining/Living, Floor Plan - Open
Hot Water Electric
Heating Forced Air
Cooling Central A/C
Flooring Ceramic Tile, Wood
Equipment Built-In Microwave, Dishwasher, Disposal, Dryer, Oven/Range - Electric, Refrigerator, Stainless Steel Appliances, Washer, Water Heater
Furnishings No
Fireplace N
Appliance Built-In Microwave, Dishwasher, Disposal, Dryer, Oven/Range - Electric, Refrigerator, Stainless Steel Appliances, Washer, Water Heater
Heat Source Electric
Laundry Has Laundry
Exterior
Garage Spaces 1.0
Amenities Available Common Grounds, Community Center, Pool - Outdoor, Tennis Courts, Tot Lots/Playground
View Y/N N
Water Access N
Accessibility None
Total Parking Spaces 1
Garage N
Private Pool N
Building
Story 3
Foundation Brick/Mortar
Sewer Public Septic, Public Sewer
Water Public
Architectural Style Colonial
Level or Stories 3
Additional Building Above Grade, Below Grade
New Construction N
Schools
Elementary Schools Abingdon
Middle Schools Gunston
High Schools Wakefield
School District Arlington County Public Schools
Others
Pets Allowed Y
HOA Fee Include Common Area Maintenance,Ext Bldg Maint,Insurance,Lawn Maintenance,Snow Removal,Trash,Water
Senior Community No
Tax ID 29-010-851
Ownership Other
SqFt Source Estimated
Miscellaneous Common Area Maintenance,Community Center,Sewer,Snow Removal,Taxes,Trash Removal,Water
Horse Property N
Pets Allowed Case by Case Basis

GET MORE INFORMATION
REALTOR® | Lic# 5001684






