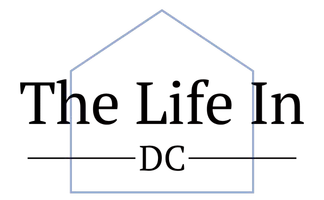5 Beds
6 Baths
7,711 SqFt
5 Beds
6 Baths
7,711 SqFt
Key Details
Property Type Single Family Home
Sub Type Detached
Listing Status Coming Soon
Purchase Type For Sale
Square Footage 7,711 sqft
Price per Sqft $356
MLS Listing ID VARO2002476
Style Craftsman
Bedrooms 5
Full Baths 4
Half Baths 2
HOA Y/N N
Abv Grd Liv Area 5,444
Year Built 2015
Available Date 2025-08-13
Tax Year 2023
Lot Size 35.540 Acres
Acres 35.54
Property Sub-Type Detached
Source BRIGHT
Property Description
Inviting yet undeniably impressive, the home features hickory wood floors, a floor-to-ceiling stone fireplace, tall wainscoting, and soaring two-story windows that overlook the pool, pastures, and mountains. The chef's kitchen, with premium finishes and two oversized islands, flows to the dining and great room. The main-level primary suite is large with an indulgent bathroom and custom closet.
Upstairs, two bedrooms share a Jack-and-Jill bath, and a third is ensuite. A large bonus room leads to the second laundry room and gym with rubber sports flooring. In 2022, the lower level was enhanced with a kitchenette, creating a bright, versatile space with 9-foot ceilings, walk-out glass doors, an ensuite bedroom, and a living room with gas fireplace—ideal for guests or extended family.
Outdoors is equally exceptional. A saltwater pool, hot tub, outdoor kitchen, and screened porch with double-sided fireplace are surrounded by stunning hardscape and low-maintenance gardens.
Once a small dairy, now an equestrian's dream, the 2022-built six-stall barn has a conditioned tack room with half bath, wash stall, and feed room. The arena and round pen, added in 2023, have fiber footing. Eight fenced pastures are ideal for grazing, while larger fields are in crop. Between the house and barn are a playset, in-ground trampoline, chicken coop, and greenhouse.
A massive 48x80 metal barn is perfect for farm use, hobbies, or business. One side is finished, insulated, and radiant-heated; the other side provides flexible storage.
For those who want it all—peace and privacy, luxury and functionality, mountain air and metro accessibility—this property delivers. Located in McGaheysville, home to Massanutten Resort and endless outdoor adventures, with Harrisonburg and James Madison University 20 minutes away, Charlottesville about an hour, and Washington, D.C., just two. A destination, retreat, and legacy property in one—designed to inspire, welcome, and endure.
Location
State VA
County Rockingham
Area Rockingham Se
Zoning A1
Rooms
Other Rooms Living Room, Dining Room, Primary Bedroom, Bedroom 2, Bedroom 3, Bedroom 4, Kitchen, Game Room, Bedroom 1, 2nd Stry Fam Ovrlk, Exercise Room, Great Room, In-Law/auPair/Suite, Laundry, Mud Room, Other, Recreation Room, Utility Room, Bathroom 1, Bathroom 2, Primary Bathroom, Half Bath, Screened Porch
Basement Improved, Interior Access, Rear Entrance, Poured Concrete, Full, Daylight, Full, Outside Entrance
Main Level Bedrooms 1
Interior
Interior Features Bathroom - Walk-In Shower, Combination Kitchen/Dining, Combination Kitchen/Living, Dining Area, Entry Level Bedroom, Family Room Off Kitchen, Floor Plan - Open, Kitchen - Gourmet, Kitchen - Island, Pantry, Primary Bath(s), Recessed Lighting, Stove - Wood, Upgraded Countertops, Walk-in Closet(s), Water Treat System, Window Treatments, Wood Floors, Bathroom - Soaking Tub, Bathroom - Stall Shower, Bathroom - Tub Shower, Built-Ins, Central Vacuum, Kitchenette, Sound System
Hot Water Propane
Heating Heat Pump(s), Zoned, Heat Pump - Gas BackUp
Cooling Central A/C, Heat Pump(s), Zoned
Flooring Hardwood
Fireplaces Number 3
Fireplaces Type Gas/Propane, Stone, Wood
Inclusions See list in Documents Section
Equipment Central Vacuum, Commercial Range, Dishwasher, Disposal, Dryer - Front Loading, Extra Refrigerator/Freezer, Icemaker, Oven/Range - Gas, Refrigerator, Six Burner Stove, Stainless Steel Appliances, Washer - Front Loading, Water Conditioner - Owned, Water Dispenser, Water Heater
Furnishings No
Fireplace Y
Window Features Insulated,Screens,Transom
Appliance Central Vacuum, Commercial Range, Dishwasher, Disposal, Dryer - Front Loading, Extra Refrigerator/Freezer, Icemaker, Oven/Range - Gas, Refrigerator, Six Burner Stove, Stainless Steel Appliances, Washer - Front Loading, Water Conditioner - Owned, Water Dispenser, Water Heater
Heat Source Propane - Leased
Laundry Main Floor, Upper Floor
Exterior
Exterior Feature Patio(s), Porch(es), Screened
Fence Board, Wood
Pool Heated, In Ground, Saltwater
Utilities Available Propane, Electric Available, Water Available
Water Access N
View Mountain, Panoramic, Pasture, Scenic Vista
Roof Type Metal,Shingle
Accessibility Level Entry - Main
Porch Patio(s), Porch(es), Screened
Garage N
Building
Lot Description Cleared, Landscaping, Level, Premium, Rural
Story 3
Foundation Concrete Perimeter
Sewer On Site Septic
Water Well
Architectural Style Craftsman
Level or Stories 3
Additional Building Above Grade, Below Grade
Structure Type 2 Story Ceilings,9'+ Ceilings,Dry Wall,High
New Construction N
Schools
Elementary Schools Cub Run
Middle Schools Montevideo
High Schools Spotswood
School District Rockingham County Public Schools
Others
Pets Allowed N
Senior Community No
Tax ID 141 A 148B
Ownership Fee Simple
SqFt Source Assessor
Security Features Exterior Cameras,Security System,Surveillance Sys
Acceptable Financing Cash, Conventional, Farm Credit Service, VA
Horse Property Y
Horse Feature Arena, Horses Allowed, Paddock, Riding Ring, Stable(s)
Listing Terms Cash, Conventional, Farm Credit Service, VA
Financing Cash,Conventional,Farm Credit Service,VA
Special Listing Condition Standard

GET MORE INFORMATION
REALTOR® | Lic# 5001684






