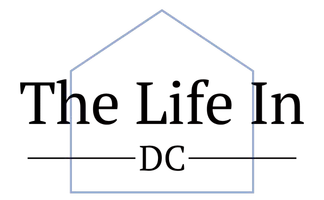4 Beds
3 Baths
2,724 SqFt
4 Beds
3 Baths
2,724 SqFt
Key Details
Property Type Single Family Home
Sub Type Detached
Listing Status Coming Soon
Purchase Type For Rent
Square Footage 2,724 sqft
Subdivision Mantua
MLS Listing ID VAFX2262072
Style Contemporary,Colonial
Bedrooms 4
Full Baths 2
Half Baths 1
HOA Y/N N
Abv Grd Liv Area 2,724
Year Built 1971
Available Date 2025-08-22
Lot Size 0.348 Acres
Acres 0.35
Property Sub-Type Detached
Source BRIGHT
Property Description
The living room is a true showpiece, framed by floor-to-ceiling windows and accented with custom built-ins* A separate dining room offers a picturesque backdrop for gatherings, with views of the landscaped backyard* The gourmet kitchen features abundant cabinetry, generous counter space, and a breakfast area perfect for everyday meals or entertaining, while sliding glass doors open to an expansive screened porch with mahogany flooring*
Perfect for entertaining year-round, the porch includes two built-in heaters for cooler evenings, creating an inviting extension of your living space* Off the kitchen, the family room boasts parquet wood floors and a cozy, inviting space with built-in shelving, and direct porch access*
Upstairs, the spacious primary suite offers a serene retreat with a sitting room, built-in storage, a walk-in closet, and a built-in vanity* The ensuite bath features a ceramic tub and shower* Three additional bedrooms complete the upper level*
The lower level impresses with luxury vinyl flooring, abundant storage, and versatile spaces for recreation, hobbies, or a home theater* An attached two-car carport*
Located in the desirable Woodson HS pyramid, this home offers convenient access to Vienna and Dunn Loring Metros, Fairfax Hospital, and the vibrant Mosaic District*
Location
State VA
County Fairfax
Zoning 120
Rooms
Other Rooms Living Room, Dining Room, Primary Bedroom, Sitting Room, Bedroom 2, Bedroom 3, Bedroom 4, Kitchen, Game Room, Family Room, Den, Breakfast Room, Laundry, Recreation Room, Screened Porch
Basement Fully Finished
Interior
Interior Features Breakfast Area, Carpet, Kitchen - Eat-In, Pantry, Built-Ins, Walk-in Closet(s), Window Treatments, Bathroom - Tub Shower, Bathroom - Walk-In Shower, Formal/Separate Dining Room, Floor Plan - Traditional, Kitchen - Gourmet, Recessed Lighting, Upgraded Countertops
Hot Water Natural Gas
Heating Forced Air
Cooling Central A/C
Flooring Carpet, Hardwood, Luxury Vinyl Plank, Ceramic Tile
Fireplaces Number 1
Fireplaces Type Non-Functioning
Equipment Built-In Microwave, Dishwasher, Disposal, Dryer, Microwave, Washer, Icemaker, Oven - Wall, Refrigerator, Cooktop, Stainless Steel Appliances
Furnishings No
Fireplace Y
Appliance Built-In Microwave, Dishwasher, Disposal, Dryer, Microwave, Washer, Icemaker, Oven - Wall, Refrigerator, Cooktop, Stainless Steel Appliances
Heat Source Natural Gas
Laundry Upper Floor
Exterior
Exterior Feature Screened, Porch(es)
Garage Spaces 2.0
Utilities Available Under Ground, Electric Available, Natural Gas Available, Cable TV
Water Access N
View Garden/Lawn
Roof Type Shingle
Accessibility None
Porch Screened, Porch(es)
Total Parking Spaces 2
Garage N
Building
Story 3
Foundation Slab
Sewer Public Sewer
Water Public
Architectural Style Contemporary, Colonial
Level or Stories 3
Additional Building Above Grade, Below Grade
New Construction N
Schools
Elementary Schools Mantua
Middle Schools Frost
High Schools Woodson
School District Fairfax County Public Schools
Others
Pets Allowed Y
Senior Community No
Tax ID 0582 18 0028
Ownership Other
SqFt Source Assessor
Pets Allowed Case by Case Basis

GET MORE INFORMATION
REALTOR® | Lic# 5001684

