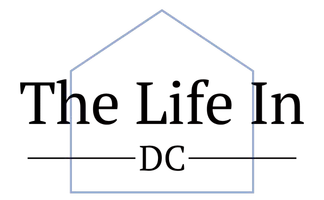4 Beds
3 Baths
3,255 SqFt
4 Beds
3 Baths
3,255 SqFt
Key Details
Property Type Single Family Home
Sub Type Detached
Listing Status Coming Soon
Purchase Type For Sale
Square Footage 3,255 sqft
Price per Sqft $188
Subdivision Westbury Hunt
MLS Listing ID NJCD2100580
Style Contemporary,Colonial
Bedrooms 4
Full Baths 2
Half Baths 1
HOA Y/N N
Abv Grd Liv Area 3,255
Year Built 2005
Available Date 2025-08-29
Annual Tax Amount $12,083
Tax Year 2024
Lot Size 0.283 Acres
Acres 0.28
Lot Dimensions 85.00 x 145.00
Property Sub-Type Detached
Source BRIGHT
Property Description
The chef's kitchen flows seamlessly into the open-concept design, perfect for both everyday living and elegant entertaining. A spacious deck extends the living area outdoors, ideal for gatherings or quiet evenings.
Retreat to the luxurious primary suite, featuring a spa-inspired en suite and a grand walk-in closet designed to impress. A partially finished basement offers versatility for recreation, fitness, or media space, and storage, while the 2-car garage provides convenience and more storage.
With its elevated design and attention to detail, this home is a rare find for buyers seeking both style and substance.
** Professional photos coming soon! **
Location
State NJ
County Camden
Area Winslow Twp (20436)
Zoning PR3
Rooms
Basement Partially Finished
Interior
Hot Water Natural Gas
Cooling Central A/C
Inclusions refrigerator, dishwasher, microwave, range, washer and dryer, pool table and couches in basement, blinds and selective curtains (living room, dining room), garden fence, light fixtures.
Fireplace N
Heat Source Natural Gas
Exterior
Exterior Feature Deck(s)
Parking Features Garage - Front Entry
Garage Spaces 2.0
Water Access N
Accessibility None
Porch Deck(s)
Attached Garage 2
Total Parking Spaces 2
Garage Y
Building
Story 2
Foundation Concrete Perimeter
Sewer Public Sewer
Water Public
Architectural Style Contemporary, Colonial
Level or Stories 2
Additional Building Above Grade, Below Grade
New Construction N
Schools
School District Winslow Township Public Schools
Others
Senior Community No
Tax ID 36-03901 02-00002
Ownership Fee Simple
SqFt Source Assessor
Acceptable Financing Cash, Conventional, FHA, VA
Listing Terms Cash, Conventional, FHA, VA
Financing Cash,Conventional,FHA,VA
Special Listing Condition Standard

GET MORE INFORMATION
REALTOR® | Lic# 5001684

