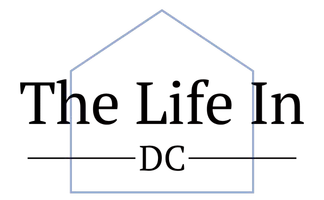3 Beds
4 Baths
2,118 SqFt
3 Beds
4 Baths
2,118 SqFt
Open House
Sat Aug 30, 5:00pm - 7:00pm
Sun Aug 31, 1:00pm - 3:00pm
Key Details
Property Type Townhouse
Sub Type End of Row/Townhouse
Listing Status Coming Soon
Purchase Type For Sale
Square Footage 2,118 sqft
Price per Sqft $590
Subdivision Del Ray
MLS Listing ID VAAX2048902
Style Colonial
Bedrooms 3
Full Baths 3
Half Baths 1
HOA Y/N N
Abv Grd Liv Area 1,768
Year Built 1940
Available Date 2025-08-30
Annual Tax Amount $10,242
Tax Year 2024
Lot Size 3,120 Sqft
Acres 0.07
Property Sub-Type End of Row/Townhouse
Source BRIGHT
Property Description
Welcome to 416 E Duncan Avenue, a stylish and effortlessly designed home, where natural light and modern updates blend seamlessly with timeless character. Step inside onto the main floor anchored by an updated kitchen featuring quartz countertops, stainless steel appliances and shaker wood cabinetry all flowing naturally into the dining and living areas, creating the perfect setting for both everyday living and entertaining. A convenient half bath adds functionality, while a dramatic addition expands the living space with polished concrete floors and accordion glass doors that invite nature in. This striking design makes hosting dinner parties or enjoying quiet mornings effortless. Upstairs, three sun-filled bedrooms create a sense of comfort and calm. Unwinding after a long day is easy, the owner's suite is a true sanctuary, complete with custom closets, a juliette balcony, and a luxurious spa-like bath featuring high-end finishes, a wet room with walk-in shower, and a freestanding soaking tub. A beautifully updated hall bath completes the level. The fully finished lower level offers flexibility – think media room, play room or guest suite – and features new carpet, full bath, cozy reading nook and laundry! Located in one of Alexandria's most sought-after neighborhoods, this home is more than just a beautiful setting — it's a lifestyle for the most discerning buyer. Stroll to shops, cafés, and farmers markets, or enjoy neighborhood events just moments from your door, all while retreating to the comfort of your own home. Other highlights of the home include a newer Navien boiler (2024), new HVAC (2025), fresh interior paint (2025), new dishwasher (2025), new basement carpet (2025), luxury finishes throughout, updated kitchen (2018), updated bathrooms (2022), newer Pella windows (2020), newer light fixtures, fully fenced backyard and much more. Welcome home!
Location
State VA
County Alexandria City
Zoning RB
Rooms
Basement Fully Finished
Interior
Interior Features Dining Area, Kitchen - Gourmet, Pantry, Primary Bath(s), Window Treatments, Wood Floors, Built-Ins, Combination Kitchen/Dining, Floor Plan - Open, Upgraded Countertops
Hot Water Natural Gas
Heating Radiant
Cooling Central A/C
Flooring Wood
Equipment Built-In Microwave, Cooktop, Dishwasher, Disposal, Dryer, Oven - Wall, Refrigerator, Washer
Fireplace N
Appliance Built-In Microwave, Cooktop, Dishwasher, Disposal, Dryer, Oven - Wall, Refrigerator, Washer
Heat Source Natural Gas
Laundry Lower Floor
Exterior
Water Access N
Accessibility 2+ Access Exits
Garage N
Building
Story 3
Foundation Concrete Perimeter
Sewer Public Sewer
Water Public
Architectural Style Colonial
Level or Stories 3
Additional Building Above Grade, Below Grade
New Construction N
Schools
School District Alexandria City Public Schools
Others
Senior Community No
Tax ID 13384000
Ownership Fee Simple
SqFt Source Assessor
Special Listing Condition Standard

GET MORE INFORMATION
REALTOR® | Lic# 5001684

