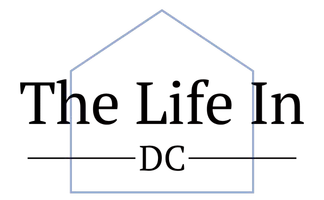
3 Beds
2 Baths
10,019 SqFt
3 Beds
2 Baths
10,019 SqFt
Key Details
Property Type Single Family Home
Sub Type Detached
Listing Status Coming Soon
Purchase Type For Sale
Square Footage 10,019 sqft
Price per Sqft $59
Subdivision Sterling Park
MLS Listing ID VALO2106688
Style Ranch/Rambler
Bedrooms 3
Full Baths 2
HOA Y/N N
Year Built 1963
Available Date 2025-09-19
Annual Tax Amount $4,153
Tax Year 2025
Lot Size 10,019 Sqft
Acres 0.23
Property Sub-Type Detached
Source BRIGHT
Property Description
Step into a home that feels brand new from the moment you arrive. Every corner of this beautifully remodeled residence has been thoughtfully updated to offer a fresh, modern lifestyle without compromising comfort or warmth.
Imagine beginning your day in a sunlit kitchen, complete with updated cabinets, gleaming new quartz countertops, and a stylish tile backsplash. The brand-new, never-used stainless steel refrigerator and dishwasher add a touch of luxury—and functionality—to your daily routine. Throughout the home, you'll find top-of-the-line luxury vinyl plank flooring and plush new carpet underfoot, creating an inviting, polished look that feels just right.
New closet doors, door molding, and baseboards complement the clean lines of freshly painted walls in every room. Modern new hardware, light fixtures, switches, and electrical sockets add subtle sophistication and reliability. The updated primary bath offers a serene retreat, and the home's updated washer/dryer, electrical panel, and dual-pane windows provide peace of mind for years to come.
This home has been lovingly upgraded with attention to detail at every turn—making it feel not just refreshed, but truly transformed.
Step outside and enjoy the best of Sterling living. Spend weekends exploring nearby Claude Moore Park and Gwen Thompson Briar Patch Park—perfect for hiking, fishing, picnicking, or visiting the local children's museum. You're just minutes from shopping and dining at Dulles Town Center, One Loudoun, and Leesburg Premium Outlets. Access to top-tier medical facilities and major commuter routes—including Routes 7 & 28, Dulles Toll Road, Fairfax County Parkway, and the Silver Line Metro—makes getting anywhere a breeze.
Whether you're hosting loved ones, relaxing in your private space, or exploring the vibrant community around you, 210 W Beech Rd offers the perfect blend of comfort, style, and location.
Come see it for yourself—and imagine the life you'll create here. Mortgage savings may be available for buyers of this listing.
Location
State VA
County Loudoun
Zoning PDH3
Rooms
Main Level Bedrooms 3
Interior
Interior Features Upgraded Countertops
Hot Water Electric
Heating Forced Air
Cooling Central A/C
Flooring Luxury Vinyl Plank, Carpet
Inclusions shed conveys as is
Equipment Washer, Dryer, Cooktop, Dishwasher, Disposal, Refrigerator, Stove, Stainless Steel Appliances
Fireplace N
Window Features Double Pane
Appliance Washer, Dryer, Cooktop, Dishwasher, Disposal, Refrigerator, Stove, Stainless Steel Appliances
Heat Source Natural Gas
Exterior
Parking Features Garage Door Opener
Garage Spaces 3.0
Water Access N
Accessibility Level Entry - Main, No Stairs
Attached Garage 1
Total Parking Spaces 3
Garage Y
Building
Story 1
Foundation Concrete Perimeter
Sewer Public Sewer
Water Public
Architectural Style Ranch/Rambler
Level or Stories 1
Additional Building Above Grade, Below Grade
New Construction N
Schools
Elementary Schools Sterling
Middle Schools Sterling
High Schools Park View
School District Loudoun County Public Schools
Others
Senior Community No
Tax ID 022469134000
Ownership Fee Simple
SqFt Source Assessor
Special Listing Condition Standard

GET MORE INFORMATION

REALTOR® | Lic# 5001684


