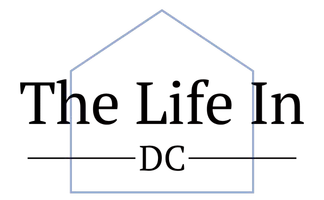
2 Beds
2 Baths
2,392 SqFt
2 Beds
2 Baths
2,392 SqFt
Key Details
Property Type Single Family Home
Sub Type Detached
Listing Status Active
Purchase Type For Sale
Square Footage 2,392 sqft
Price per Sqft $171
Subdivision Shannondale
MLS Listing ID WVJF2019446
Style Ranch/Rambler,Cabin/Lodge
Bedrooms 2
Full Baths 2
HOA Y/N N
Year Built 1961
Available Date 2025-09-13
Annual Tax Amount $1,194
Tax Year 2025
Lot Size 1.300 Acres
Acres 1.3
Property Sub-Type Detached
Source BRIGHT
Property Description
2 Bedroom ( with option to easily make 3 ), 2 Full Bath with almost 2400 sqft of living space. Enjoy the peace and serenity throughout the property from the to be surrounded by trees and wildlife to the large deck expending across the whole back side of the home feature views of lake Shannondale, the valley, and mountain ridge — with phenomenal sunsets! Inside the home you will be in aw of the craftsmanship and updated featured throughout. From the moment you walk in to the home your noticed the functional built ins, seating area, split and views- bonus feature heated tiled flooring! Updated Kitchen and Dining space with ample storage and countertop space. Beautiful hardwood floors, vaulted ceilings and continuous views. Full bathroom with walk in shower. There is also a main level bedroom with access to deck with hot tub (conveys) . Walk out level features a large bedroom with 2 entries - so the space could easily be converted into two rooms, second family room built in's , Stone accents and wood fireplace, full bath room, workshop area, laundry, storage and access to second entry and cement cover patio. Also under the home there is additional dedicated storage. Around the property you'll find a 16x24 Storage Building w/ upper level and electrical, a 12x24 and 10x12 utility shed, as well as a fenced in area and beautiful stone retaining walls. NO HOA, High Speed Internet! Great for full time living, second home or air bnb!! Come check out the views and this beautiful home today !
Location
State WV
County Jefferson
Zoning 101
Rooms
Other Rooms Dining Room, Bedroom 2, Kitchen, Family Room, Bedroom 1, Sun/Florida Room, Laundry, Utility Room, Workshop, Full Bath
Main Level Bedrooms 1
Interior
Interior Features Bathroom - Walk-In Shower, Built-Ins, Carpet, Ceiling Fan(s), Combination Kitchen/Dining, Entry Level Bedroom, Exposed Beams, Family Room Off Kitchen, Recessed Lighting, Stove - Wood, Upgraded Countertops, Walk-in Closet(s), Water Treat System, Wood Floors
Hot Water Electric
Heating Heat Pump(s)
Cooling Central A/C
Flooring Hardwood, Tile/Brick, Partially Carpeted
Fireplaces Number 2
Fireplaces Type Wood, Mantel(s), Stone
Equipment Built-In Range, Disposal, Dryer, Washer, Refrigerator
Fireplace Y
Appliance Built-In Range, Disposal, Dryer, Washer, Refrigerator
Heat Source Natural Gas
Laundry Has Laundry
Exterior
Exterior Feature Deck(s), Porch(es), Patio(s), Roof
Water Access N
View Lake, Garden/Lawn, Scenic Vista, Trees/Woods, Valley
Roof Type Metal
Accessibility 2+ Access Exits
Porch Deck(s), Porch(es), Patio(s), Roof
Garage N
Building
Lot Description Additional Lot(s), Landscaping, Partly Wooded, Premium, Private, Rear Yard, Road Frontage, SideYard(s), Trees/Wooded, Unrestricted
Story 2.5
Foundation Permanent, Crawl Space
Sewer On Site Septic, Private Septic Tank
Water Well
Architectural Style Ranch/Rambler, Cabin/Lodge
Level or Stories 2.5
Additional Building Above Grade, Below Grade
Structure Type Beamed Ceilings,Vaulted Ceilings,Wood Ceilings
New Construction N
Schools
School District Jefferson County Schools
Others
Senior Community No
Tax ID 06 6D021900000000
Ownership Fee Simple
SqFt Source Estimated
Security Features Smoke Detector,Security System
Special Listing Condition Standard

GET MORE INFORMATION

REALTOR® | Lic# 5001684






