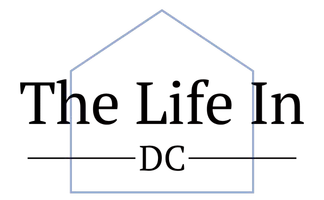
3 Beds
4 Baths
4,085 SqFt
3 Beds
4 Baths
4,085 SqFt
Key Details
Property Type Townhouse
Sub Type Interior Row/Townhouse
Listing Status Coming Soon
Purchase Type For Sale
Square Footage 4,085 sqft
Price per Sqft $181
Subdivision Otterbein
MLS Listing ID MDBA2182814
Style Federal
Bedrooms 3
Full Baths 3
Half Baths 1
HOA Fees $300/ann
HOA Y/N Y
Year Built 1920
Available Date 2025-09-26
Annual Tax Amount $12,690
Tax Year 2024
Property Sub-Type Interior Row/Townhouse
Source BRIGHT
Property Description
This beautifully restored 20th-century townhouse showcases hardwood floors, soaring high ceilings, original brick accent walls and oversized windows that flood every room with natural light. Period details including crown molding, and restored fireplaces create an atmosphere of timeless elegance.
The chef's dream kitchen features premium countertops, custom cabinetry, top-of-the-line stainless steel appliances and a butlers pantry.
The open-concept main level flows effortlessly to the formal dining room to the expansive kitchen area, perfect for both intimate gatherings and entertaining. French doors lead to a private terrace garden, creating a seamless indoor-outdoor living experience.
The third-floor master suite is a true sanctuary featuring a spa-like ensuite bathroom , a freestanding soaking tub, and a glass-enclosed rain shower. Custom walk-in closets and a private balcony overlooking the city complete this luxurious retreat. Custom walk-in closets and a private balcony overlooking the city complete this luxurious retreat. Unwind after long days with your personal Sauna room experience, complete with premium cedar construction and professional-grade heating system
Additional features include a finished basement with wine cellar, private elevator providing effortless access between all three floors, and brand new flooring installed in 2025. This property features the rooftop terrace with panoramic city views and ample street parking with permits.
Situated on a tree-lined cobblestone street with elegant brick sidewalks, this exceptional property offers the perfect balance of urban sophistication and residential tranquility. World-class restaurants, boutique shopping at Harbor East, the renowned Walters Art Museum, and the Baltimore Symphony Orchestra are all within walking distance. Easy access to major highways and MARC stations makes commuting to Washington D.C.
This is more than a home – it's your gateway to Baltimore's vibrant urban lifestyle.
Location
State MD
County Baltimore City
Zoning R-8
Rooms
Other Rooms Primary Bedroom, Basement, Great Room
Basement Fully Finished, Interior Access
Interior
Interior Features Elevator, Floor Plan - Open, Recessed Lighting, Walk-in Closet(s), Window Treatments, Wine Storage, Kitchen - Gourmet
Hot Water Electric
Heating Heat Pump(s)
Cooling Central A/C
Flooring Carpet, Hardwood, Luxury Vinyl Plank
Fireplaces Number 2
Fireplaces Type Wood
Equipment Refrigerator, Extra Refrigerator/Freezer, Dryer, Dishwasher, Disposal, Built-In Microwave, Stainless Steel Appliances, Washer
Furnishings Yes
Fireplace Y
Appliance Refrigerator, Extra Refrigerator/Freezer, Dryer, Dishwasher, Disposal, Built-In Microwave, Stainless Steel Appliances, Washer
Heat Source Electric
Laundry Dryer In Unit, Washer In Unit
Exterior
Water Access N
View City, Panoramic
Accessibility Elevator
Garage N
Building
Story 4
Foundation Other
Sewer Public Sewer, Public Septic
Water Public
Architectural Style Federal
Level or Stories 4
Additional Building Above Grade, Below Grade
New Construction N
Schools
Elementary Schools Federal Hill
Middle Schools Booker T. Washington
High Schools Baltimore City College
School District Baltimore City Public Schools
Others
Senior Community No
Tax ID 0322080874 035
Ownership Fee Simple
SqFt Source Estimated
Acceptable Financing Cash, Conventional, FHA, VA
Listing Terms Cash, Conventional, FHA, VA
Financing Cash,Conventional,FHA,VA
Special Listing Condition Standard

GET MORE INFORMATION

REALTOR® | Lic# 5001684



