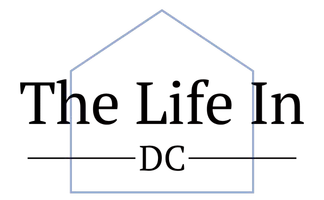
4 Beds
3 Baths
2,400 SqFt
4 Beds
3 Baths
2,400 SqFt
Key Details
Property Type Single Family Home
Sub Type Detached
Listing Status Coming Soon
Purchase Type For Sale
Square Footage 2,400 sqft
Price per Sqft $708
Subdivision York Beach
MLS Listing ID DESU2097412
Style Coastal
Bedrooms 4
Full Baths 3
HOA Y/N N
Abv Grd Liv Area 2,400
Year Built 1971
Available Date 2025-09-26
Annual Tax Amount $4,422
Lot Size 6,098 Sqft
Acres 0.14
Lot Dimensions 70.00 x 90.00
Property Sub-Type Detached
Source BRIGHT
Property Description
The open floor plan extends seamlessly into a light-filled three-season room, creating the ideal backdrop for gatherings and relaxation. Sunlight fills the family room with wood wood-burning fireplace, while the spacious kitchen featuring upgraded counters and coastal-style cabinetry invites you to cook and entertain with ease. A first-floor bedroom with an adjacent full bath and nearby laundry adds convenience for family and guests.
Upstairs, the luxury owner's suite boasts oversized water views, a spa-like bath with a walk-in shower, and a true retreat-like feel. Two additional guest bedrooms with a full bath provide plenty of space for visitors. Fresh new carpets add comfort throughout, while the expansive rear deck offers the perfect spot to soak in the scenery.
Boating enthusiasts will appreciate the brand-new bulkhead with direct access for a boat or jet ski. Practical features, including parking for 4+ cars, a storage room, and an outdoor shower, make beach living easy. Just minutes from the sand and surf, this home offers the perfect blend of comfort, convenience, and the timeless South Bethany lifestyle.
Location
State DE
County Sussex
Area Baltimore Hundred (31001)
Zoning TN
Direction South
Rooms
Main Level Bedrooms 1
Interior
Interior Features Carpet, Ceiling Fan(s), Combination Kitchen/Dining, Entry Level Bedroom, Family Room Off Kitchen, Floor Plan - Open, Kitchen - Gourmet, Kitchen - Island, Primary Bedroom - Bay Front, Recessed Lighting, Primary Bath(s), Upgraded Countertops, Walk-in Closet(s), Wood Floors
Hot Water Electric
Heating Heat Pump(s)
Cooling Central A/C
Flooring Carpet, Ceramic Tile, Luxury Vinyl Plank
Fireplaces Number 1
Fireplaces Type Brick, Wood
Equipment Built-In Microwave, Cooktop, Dishwasher, Dryer, Extra Refrigerator/Freezer, Oven - Single, Oven - Wall, Refrigerator, Washer, Water Heater
Furnishings Partially
Fireplace Y
Appliance Built-In Microwave, Cooktop, Dishwasher, Dryer, Extra Refrigerator/Freezer, Oven - Single, Oven - Wall, Refrigerator, Washer, Water Heater
Heat Source Electric
Laundry Main Floor
Exterior
Exterior Feature Enclosed, Porch(es), Deck(s)
Garage Spaces 3.0
Fence Vinyl, Picket
Utilities Available Cable TV Available, Phone Available, Phone Connected
Waterfront Description Private Dock Site
Water Access Y
Water Access Desc Boat - Powered,Boat - Length Limit,Personal Watercraft (PWC),Private Access,Waterski/Wakeboard
View Canal, Water
Roof Type Architectural Shingle
Accessibility None
Porch Enclosed, Porch(es), Deck(s)
Total Parking Spaces 3
Garage N
Building
Lot Description Flood Plain, Irregular, Landscaping, Rear Yard
Story 2
Foundation Crawl Space, Concrete Perimeter
Sewer Public Sewer
Water Public
Architectural Style Coastal
Level or Stories 2
Additional Building Above Grade, Below Grade
Structure Type 9'+ Ceilings,Dry Wall
New Construction N
Schools
School District Indian River
Others
Pets Allowed Y
Senior Community No
Tax ID 134-20.07-116.00
Ownership Fee Simple
SqFt Source 2400
Security Features Motion Detectors,Security System
Acceptable Financing Cash, Conventional
Horse Property N
Listing Terms Cash, Conventional
Financing Cash,Conventional
Special Listing Condition Standard
Pets Allowed No Pet Restrictions
Virtual Tour https://my.matterport.com/show/?m=3Yvd47NHUNH&mls=1--

GET MORE INFORMATION

REALTOR® | Lic# 5001684






