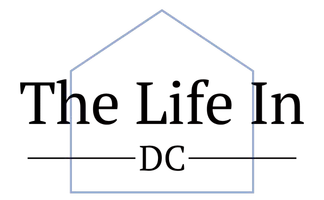
3 Beds
3 Baths
1,805 SqFt
3 Beds
3 Baths
1,805 SqFt
Key Details
Property Type Condo
Sub Type Condo/Co-op
Listing Status Coming Soon
Purchase Type For Sale
Square Footage 1,805 sqft
Price per Sqft $240
Subdivision Parks At Piedmont South
MLS Listing ID VAPW2102690
Style Traditional
Bedrooms 3
Full Baths 2
Half Baths 1
Condo Fees $488/mo
HOA Fees $189/mo
HOA Y/N Y
Abv Grd Liv Area 1,805
Year Built 2005
Available Date 2025-10-02
Annual Tax Amount $3,620
Tax Year 2025
Property Sub-Type Condo/Co-op
Source BRIGHT
Property Description
This beautifully maintained townhome-style condo offers the perfect blend of comfort, convenience, and modern living. Step inside to find an open-concept floor plan filled with natural light, featuring a spacious living room that flows seamlessly into the dining area and kitchen. The kitchen is equipped with stainless steel appliances, ample cabinet space, and a breakfast bar for casual dining.
Upstairs, you'll find generously sized bedrooms, including a primary suite with a walk-in closet and private bath. Dual climate control allows for personalized comfort on every level, making the home energy-efficient and tailored to your lifestyle.
Additional highlights include a new automatic garage opener, in-unit laundry, and plenty of storage space. Located in the sought-after Parks at Piedmont community, you'll enjoy easy access to major commuter routes, shopping, dining, and entertainment.
There is a $112 Special Assessment that will be removed from the $488 condo fee in late 2026.
Don't miss the opportunity to call this move-in ready Gainesville home yours!
Location
State VA
County Prince William
Zoning PMR
Interior
Hot Water Natural Gas
Heating Forced Air
Cooling Central A/C
Fireplaces Number 1
Fireplace Y
Heat Source Natural Gas
Exterior
Parking Features Garage - Front Entry
Garage Spaces 1.0
Amenities Available Basketball Courts, Club House, Common Grounds, Fitness Center, Jog/Walk Path, Pool - Outdoor, Tot Lots/Playground, Tennis Courts
Water Access N
Accessibility None
Attached Garage 1
Total Parking Spaces 1
Garage Y
Building
Story 4
Foundation Slab
Sewer Public Sewer
Water Public
Architectural Style Traditional
Level or Stories 4
Additional Building Above Grade, Below Grade
New Construction N
Schools
Elementary Schools Haymarket
Middle Schools Bull Run
High Schools Gainesville
School District Prince William County Public Schools
Others
Pets Allowed Y
HOA Fee Include Common Area Maintenance,Ext Bldg Maint,Management,Pool(s),Reserve Funds,Road Maintenance,Sewer,Snow Removal,Trash,Water
Senior Community No
Tax ID 7397-29-9553.01
Ownership Condominium
SqFt Source 1805
Acceptable Financing Cash, Conventional, FHA, VA, Variable, Other
Listing Terms Cash, Conventional, FHA, VA, Variable, Other
Financing Cash,Conventional,FHA,VA,Variable,Other
Special Listing Condition Standard
Pets Allowed Case by Case Basis
Virtual Tour https://www.zillow.com/view-imx/6f9b60fa-7b54-409f-9529-86c040471e38?initialViewType=pano

GET MORE INFORMATION

REALTOR® | Lic# 5001684






