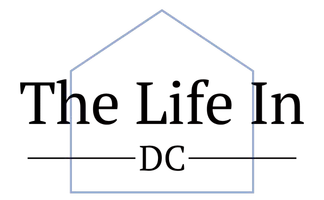
5 Beds
5 Baths
6,434 SqFt
5 Beds
5 Baths
6,434 SqFt
Key Details
Property Type Single Family Home
Sub Type Detached
Listing Status Coming Soon
Purchase Type For Sale
Square Footage 6,434 sqft
Price per Sqft $163
Subdivision Waterloo North
MLS Listing ID VAFQ2018508
Style Colonial
Bedrooms 5
Full Baths 4
Half Baths 1
HOA Fees $470/ann
HOA Y/N Y
Abv Grd Liv Area 4,388
Year Built 1996
Available Date 2025-10-02
Annual Tax Amount $7,646
Tax Year 2025
Lot Size 1.955 Acres
Acres 1.96
Property Sub-Type Detached
Source BRIGHT
Property Description
The upper level has been thoughtfully designed with bedrooms placed at each corner for privacy. The oversized primary suite includes multiple closets, a sitting room, and a luxury bath with tile flooring, a separate tub and shower, and double vanities. An additional en suite bedroom features its own private bath, while the third and fourth bedrooms, both generously sized, share a Jack & Jill bath.
1
The walk-out lower level expands the living space with a full kitchen, large family room with fireplace, game room, media room, and bonus room that may serve as an additional bedroom, alongside a full bath. The property's nearly two acres provide both open green space and a fenced area suitable for pets. Mature landscaping highlights the grounds, with cherry, dogwood, and crepe myrtle trees offering vibrant blooms in the spring and striking color in the fall.
Major updates add peace of mind, including a roof installed around 2017, hot water heater in 2019, new appliances in 2023, and HVAC systems replaced around 2010. The property is located near Fauquier High School and Warrenton Aquatic facilities, with the charm of Old Town Warrenton just minutes away. Historic streets, brick sidewalks, and a welcoming town atmosphere with shops and gathering spots add to the appeal of this exceptional home.
Location
State VA
County Fauquier
Zoning RA
Rooms
Other Rooms Primary Bedroom, Game Room, Family Room, 2nd Stry Fam Rm, Study, In-Law/auPair/Suite, Laundry, Storage Room
Basement Connecting Stairway, Full, Fully Finished, Heated, Improved, Interior Access, Outside Entrance, Rear Entrance, Walkout Level, Windows
Interior
Interior Features Family Room Off Kitchen, Breakfast Area, Kitchen - Country, Kitchen - Island, Kitchen - Table Space, Dining Area, 2nd Kitchen, Built-Ins, Window Treatments, Primary Bath(s), Wood Floors, WhirlPool/HotTub, Floor Plan - Open
Hot Water Natural Gas
Heating Forced Air, Zoned
Cooling Central A/C, Zoned
Flooring Hardwood, Carpet
Fireplaces Number 1
Equipment Dishwasher, Disposal, Exhaust Fan, Icemaker, Microwave, Refrigerator, Stove, Cooktop
Fireplace Y
Window Features Double Pane,Palladian,Screens
Appliance Dishwasher, Disposal, Exhaust Fan, Icemaker, Microwave, Refrigerator, Stove, Cooktop
Heat Source Natural Gas
Exterior
Exterior Feature Deck(s), Patio(s), Screened, Porch(es)
Parking Features Garage Door Opener, Inside Access
Garage Spaces 3.0
Utilities Available Cable TV Available
Water Access N
Roof Type Fiberglass
Accessibility Doors - Swing In
Porch Deck(s), Patio(s), Screened, Porch(es)
Road Frontage City/County
Attached Garage 3
Total Parking Spaces 3
Garage Y
Building
Lot Description Backs to Trees, Landscaping, Rear Yard
Story 3
Foundation Block
Sewer Public Sewer
Water Public
Architectural Style Colonial
Level or Stories 3
Additional Building Above Grade, Below Grade
Structure Type 9'+ Ceilings,2 Story Ceilings
New Construction N
Schools
Elementary Schools James G. Brumfield
Middle Schools W.C. Taylor
High Schools Fauquier
School District Fauquier County Public Schools
Others
HOA Fee Include Road Maintenance
Senior Community No
Tax ID 6974-47-9217
Ownership Fee Simple
SqFt Source 6434
Security Features Main Entrance Lock,Smoke Detector
Special Listing Condition Standard

GET MORE INFORMATION

REALTOR® | Lic# 5001684






