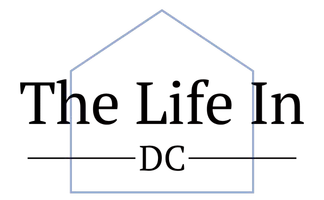
2 Beds
2 Baths
1,350 SqFt
2 Beds
2 Baths
1,350 SqFt
Open House
Fri Sep 26, 6:00pm - 8:00pm
Sat Sep 27, 1:00pm - 3:00pm
Sun Sep 28, 1:00pm - 3:00pm
Key Details
Property Type Condo
Sub Type Condo/Co-op
Listing Status Active
Purchase Type For Sale
Square Footage 1,350 sqft
Price per Sqft $480
Subdivision Forest Hills
MLS Listing ID DCDC2224134
Style Traditional
Bedrooms 2
Full Baths 2
Condo Fees $913/mo
HOA Y/N N
Abv Grd Liv Area 1,350
Year Built 1944
Annual Tax Amount $4,111
Tax Year 2024
Property Sub-Type Condo/Co-op
Source BRIGHT
Property Description
Inside, modern updates meet classic character. The fully renovated kitchen features stainless steel appliances, quartz countertops, custom cabinetry, designer lighting, and an upgraded sink and faucet – a true chef's dream. The home is enhanced by recessed lighting and updated flooring, while newer windows flood every room with natural light. Comfort and function abound with in-unit laundry, an abundance of closets and storage, custom ornate radiator covers, and a hardwood straight staircase. Stay cool or cozy year-round with four Mitsubishi heat pumps and radiant heat. Additional highlights include updated bathroom vanities and fixtures, a ceiling fan, and a separately deeded parking space – a rare bonus in this coveted neighborhood.
The condo fee covers everything from professional management and master insurance to water, gas, sewer, radiant heat, landscaping, snow removal, and trash/recycling – offering true ease of living. Whether you're commuting downtown, exploring the nearby trails of Rock Creek Park, or enjoying Cleveland Park's diverse dining scene, this home puts it all at your doorstep. Don't miss the opportunity to own a spacious, move-in ready home in one of D.C.'s most desirable neighborhoods. Welcome to life at Ordway Park!
Location
State DC
County Washington
Zoning RA-1
Rooms
Other Rooms Bedroom 2, Kitchen, Family Room, Breakfast Room, Bedroom 1, Laundry, Storage Room, Bathroom 1, Bathroom 2
Main Level Bedrooms 1
Interior
Interior Features Bathroom - Tub Shower, Bathroom - Stall Shower, Breakfast Area, Ceiling Fan(s), Dining Area, Entry Level Bedroom, Family Room Off Kitchen, Kitchen - Galley, Kitchen - Gourmet, Upgraded Countertops, Water Treat System, Window Treatments, Other
Hot Water Natural Gas
Heating Heat Pump(s), Radiator
Cooling Ductless/Mini-Split
Flooring Ceramic Tile, Engineered Wood, Luxury Vinyl Plank, Wood
Equipment Built-In Microwave, Dishwasher, Disposal, Dryer, Exhaust Fan, Oven/Range - Gas, Range Hood, Refrigerator, Stainless Steel Appliances, Washer
Furnishings No
Fireplace N
Window Features Double Hung,Vinyl Clad,Screens,Replacement,Casement,Insulated
Appliance Built-In Microwave, Dishwasher, Disposal, Dryer, Exhaust Fan, Oven/Range - Gas, Range Hood, Refrigerator, Stainless Steel Appliances, Washer
Heat Source Central, Natural Gas, Electric
Laundry Dryer In Unit, Washer In Unit, Has Laundry
Exterior
Parking On Site 1
Amenities Available None
Water Access N
Roof Type Other
Accessibility Other
Garage N
Building
Story 2
Unit Features Garden 1 - 4 Floors
Sewer Public Sewer
Water Public
Architectural Style Traditional
Level or Stories 2
Additional Building Above Grade, Below Grade
Structure Type Dry Wall
New Construction N
Schools
School District District Of Columbia Public Schools
Others
Pets Allowed N
HOA Fee Include Water,Sewer,Heat,Common Area Maintenance,Ext Bldg Maint,Gas,Lawn Maintenance,Management,Reserve Funds,Insurance,Parking Fee,Trash
Senior Community No
Tax ID 2218//2064
Ownership Condominium
SqFt Source 1350
Acceptable Financing Cash, Conventional, Other
Horse Property N
Listing Terms Cash, Conventional, Other
Financing Cash,Conventional,Other
Special Listing Condition Standard

GET MORE INFORMATION

REALTOR® | Lic# 5001684






