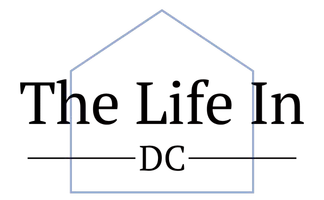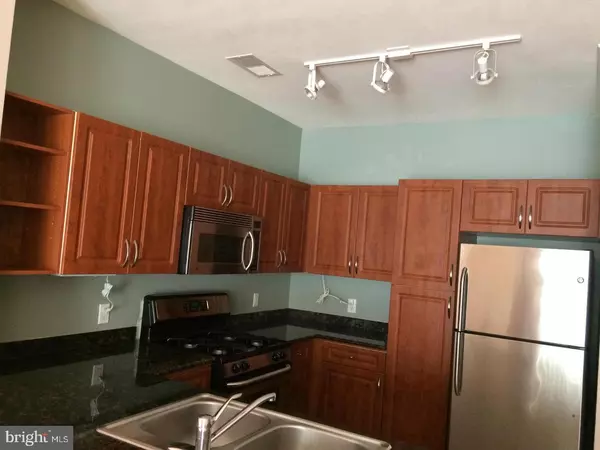
1 Bed
1 Bath
731 SqFt
1 Bed
1 Bath
731 SqFt
Key Details
Property Type Condo
Sub Type Condo/Co-op
Listing Status Active
Purchase Type For Sale
Square Footage 731 sqft
Price per Sqft $409
Subdivision Bryson At Woodland Park
MLS Listing ID VAFX2269914
Style Ranch/Rambler
Bedrooms 1
Full Baths 1
Condo Fees $362/mo
HOA Y/N N
Abv Grd Liv Area 731
Year Built 2005
Annual Tax Amount $3,346
Tax Year 2025
Property Sub-Type Condo/Co-op
Source BRIGHT
Property Description
This Stunning One-Bedroom, One-Bath Condo at Bryson at Woodland Park
This spacious, one-bedroom, one-bath unit offers a perfect blend of comfort and style. The kitchen boasts natural wood cabinetry, sleek granite countertops, stainless steel appliances, and a private balcony, ideal for outdoor relaxation. The generously-sized bedroom features a large walk-in closet, as well as both a tub and a shower for ultimate convenience. a new water heater, and both a dishwasher and refrigerator were replaced in 2024.
Community Amenities:
Bryson at Woodland Park is a secure, gated community offering a variety of top-notch amenities, including:
24-hour fitness center
Clubhouse and business center
Two pools and hot tub
BBQ areas and walking paths
Ample guest parking
Location:
Just minutes to the Silver Line Metro, Toll Road, Fairfax County Parkway, Route 28, and Dulles Airport
Walking distance to shopping and dining at Woodland Park Crossing, featuring Harris Teeter and more
Close to Reston Town Center
The condo fee includes trash and snow removal, grounds maintenance, and access to all community amenities. Currently tenant-occupied, this unit is perfect for investors or anyone looking for a vibrant, well-connected living space.
Location
State VA
County Fairfax
Zoning 400
Rooms
Main Level Bedrooms 1
Interior
Interior Features Combination Dining/Living, Floor Plan - Open, Walk-in Closet(s)
Hot Water Natural Gas
Heating Forced Air
Cooling Central A/C
Fireplace N
Heat Source Natural Gas
Exterior
Parking Features Underground
Garage Spaces 1.0
Parking On Site 1
Amenities Available Club House, Community Center, Common Grounds, Elevator, Exercise Room, Gated Community, Pool - Outdoor
Water Access N
Accessibility Elevator
Total Parking Spaces 1
Garage Y
Building
Story 1
Unit Features Garden 1 - 4 Floors
Sewer Public Septic, Public Sewer
Water Public
Architectural Style Ranch/Rambler
Level or Stories 1
Additional Building Above Grade, Below Grade
New Construction N
Schools
School District Fairfax County Public Schools
Others
Pets Allowed Y
HOA Fee Include Ext Bldg Maint,Lawn Care Front,Lawn Care Rear,Lawn Maintenance,Pool(s),Security Gate,Snow Removal,Trash
Senior Community No
Tax ID 0164 24100208
Ownership Condominium
SqFt Source 731
Special Listing Condition Standard
Pets Allowed Size/Weight Restriction, Breed Restrictions

GET MORE INFORMATION

REALTOR® | Lic# 5001684






