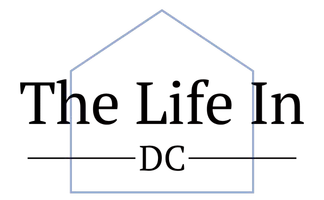
5 Beds
3 Baths
1,889 SqFt
5 Beds
3 Baths
1,889 SqFt
Key Details
Property Type Townhouse
Sub Type End of Row/Townhouse
Listing Status Active
Purchase Type For Sale
Square Footage 1,889 sqft
Price per Sqft $211
Subdivision Georgetown Village
MLS Listing ID VAPW2105900
Style Traditional
Bedrooms 5
Full Baths 2
Half Baths 1
HOA Fees $81/mo
HOA Y/N Y
Abv Grd Liv Area 1,281
Year Built 1967
Annual Tax Amount $3,590
Tax Year 2025
Lot Size 2,178 Sqft
Acres 0.05
Property Sub-Type End of Row/Townhouse
Source BRIGHT
Property Description
Major improvements include a new HVAC system (2018), Pergo TimberCraft+ waterproof flooring throughout all levels (2021), and a complete kitchen renovation (2023) featuring black granite countertops, modern cabinetry, tile backsplash, double sink, pantry, and updated appliances. The washer and dryer (2022), recessed lighting, fresh paint inside and out (2025), and fully renovated bathrooms (2025) add to the turnkey appeal. Every detail has been carefully selected, as the sellers thoughtfully designed this home to be their personal haven.
The main level features a bright and open living and dining area, perfect for entertaining. Upstairs, you'll find three bedrooms and a full bath, while the lower level offers two additional rooms, another full bath, and ample storage space with closets lining the hallway.
Step outside to enjoy your extended deck, privacy fence, and peaceful wooded backdrop—the perfect retreat for relaxing or entertaining outdoors. The side yard is enhanced with hardscaped gardens and fruit-bearing trees, including two fig trees, a cherry tree, a blueberry bush, and a jalapeño plant, surrounded by lush evergreens.
Additional updates include a new roof (2024), shutters, storm door, soffit, and elegant entry door (2023–2025). A designated parking space is conveniently located near the front door, with additional visitor parking available.
Location
State VA
County Prince William
Zoning R6
Rooms
Other Rooms Living Room, Dining Room, Primary Bedroom, Bedroom 2, Kitchen, Game Room, Family Room, Bedroom 1, Bedroom 6
Main Level Bedrooms 2
Interior
Interior Features Family Room Off Kitchen, Combination Dining/Living, Window Treatments, Entry Level Bedroom, Floor Plan - Open
Hot Water Electric
Heating Central, Heat Pump(s)
Cooling Ceiling Fan(s), Central A/C
Equipment Dryer, Washer, Dishwasher, Refrigerator, Icemaker
Fireplace N
Window Features Low-E,Screens,Storm
Appliance Dryer, Washer, Dishwasher, Refrigerator, Icemaker
Heat Source Electric
Exterior
Exterior Feature Deck(s)
Parking On Site 1
Fence Wood
Amenities Available Reserved/Assigned Parking
Water Access N
Accessibility None
Porch Deck(s)
Garage N
Building
Story 3
Foundation Slab
Above Ground Finished SqFt 1281
Sewer Public Sewer
Water Public
Architectural Style Traditional
Level or Stories 3
Additional Building Above Grade, Below Grade
Structure Type Dry Wall
New Construction N
Schools
Elementary Schools River Oaks
Middle Schools Potomac
High Schools Potomac
School District Prince William County Public Schools
Others
HOA Fee Include Snow Removal,Trash,Common Area Maintenance
Senior Community No
Tax ID 8290-50-8728
Ownership Fee Simple
SqFt Source 1889
Security Features Security System,Smoke Detector
Acceptable Financing Cash, FHA, Conventional, VA
Listing Terms Cash, FHA, Conventional, VA
Financing Cash,FHA,Conventional,VA
Special Listing Condition Standard

GET MORE INFORMATION

REALTOR® | Lic# 5001684






