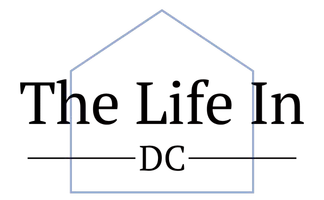
3 Beds
4 Baths
2,532 SqFt
3 Beds
4 Baths
2,532 SqFt
Key Details
Property Type Condo
Sub Type Condo/Co-op
Listing Status Coming Soon
Purchase Type For Sale
Square Footage 2,532 sqft
Price per Sqft $296
Subdivision Goose Creek At Ashburn
MLS Listing ID VALO2109134
Style Other
Bedrooms 3
Full Baths 2
Half Baths 2
Condo Fees $394/mo
HOA Y/N Y
Abv Grd Liv Area 2,532
Year Built 2024
Available Date 2025-10-23
Annual Tax Amount $5,083
Tax Year 2025
Lot Dimensions 0.00 x 0.00
Property Sub-Type Condo/Co-op
Source BRIGHT
Property Description
Upstairs, the luxurious primary suite includes a large walk-in closet and spa-style bath with dual vanities and an oversized shower. Two additional bedrooms, a full bath, and upper-level laundry complete this level. The home also includes a convenient attached garage, private balcony, and energy-efficient systems throughout.
Located in the vibrant Goose Creek Village, residents enjoy access to community amenities including a clubhouse, pool, playgrounds, walking trails, and ample green space — all just steps from shopping, dining, and fitness centers. Easy commuter access to Route 7, Dulles Greenway, and the Ashburn Metro Station makes this home as convenient as it is stylish.
Why wait for new construction? Move right in and start enjoying the best of Ashburn living today!
Location
State VA
County Loudoun
Zoning R24
Interior
Interior Features Ceiling Fan(s), Window Treatments
Hot Water Electric
Heating Central
Cooling Central A/C
Inclusions Patio furniture on rooftop terrace
Equipment Built-In Microwave, Dryer, Washer, Dishwasher, Disposal, Humidifier, Refrigerator, Icemaker, Stove, Oven - Wall
Fireplace N
Appliance Built-In Microwave, Dryer, Washer, Dishwasher, Disposal, Humidifier, Refrigerator, Icemaker, Stove, Oven - Wall
Heat Source Electric
Exterior
Parking Features Garage - Rear Entry
Garage Spaces 1.0
Amenities Available Club House, Common Grounds, Fitness Center, Jog/Walk Path, Pool - Outdoor, Tennis Courts
Water Access N
Accessibility None
Attached Garage 1
Total Parking Spaces 1
Garage Y
Building
Story 4
Foundation Slab
Above Ground Finished SqFt 2532
Sewer Public Sewer
Water Public
Architectural Style Other
Level or Stories 4
Additional Building Above Grade, Below Grade
New Construction N
Schools
School District Loudoun County Public Schools
Others
Pets Allowed Y
HOA Fee Include Common Area Maintenance,Sewer,Snow Removal,Trash,Water,Pool(s)
Senior Community No
Tax ID 153176886017
Ownership Condominium
SqFt Source 2532
Security Features Security Gate
Acceptable Financing Conventional, FHA, Cash
Listing Terms Conventional, FHA, Cash
Financing Conventional,FHA,Cash
Special Listing Condition Standard
Pets Allowed No Pet Restrictions

GET MORE INFORMATION

REALTOR® | Lic# 5001684






