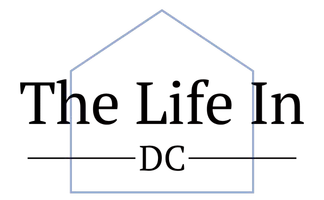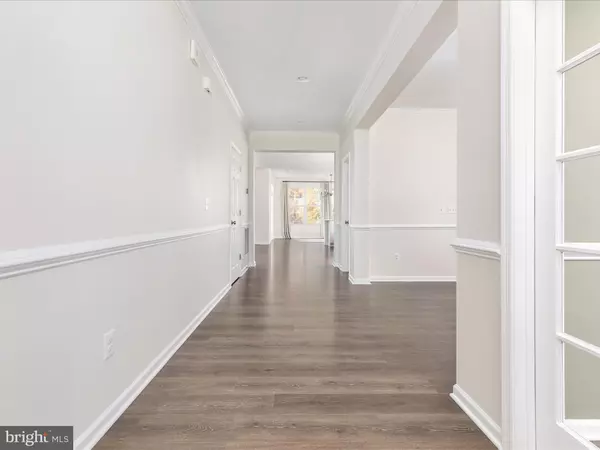
5 Beds
4 Baths
4,400 SqFt
5 Beds
4 Baths
4,400 SqFt
Open House
Sun Oct 26, 1:00pm - 4:00pm
Key Details
Property Type Single Family Home
Sub Type Detached
Listing Status Active
Purchase Type For Sale
Square Footage 4,400 sqft
Price per Sqft $163
Subdivision Snowden Bridge
MLS Listing ID VAFV2037570
Style Craftsman
Bedrooms 5
Full Baths 3
Half Baths 1
HOA Fees $153/mo
HOA Y/N Y
Abv Grd Liv Area 3,265
Year Built 2022
Annual Tax Amount $3,012
Tax Year 2025
Lot Size 7,405 Sqft
Acres 0.17
Property Sub-Type Detached
Source BRIGHT
Property Description
The open-concept main level features a stunning gourmet kitchen with a large center island, upgraded cabinetry, quartz counters, and stainless steel appliances that flow seamlessly into the family room, perfect for entertaining or everyday living. Upstairs, the spacious primary suite offers a spa-like bath and walk-in closet, while additional bedrooms provide plenty of room for family or guests. The fully finished lower level includes a large recreation room, guest suite, and full bath, ideal for a media room, gym, or extended-stay visitors.
Step outside to enjoy the fenced backyard, complete with a deck, patio, firepit area, and ample space to relax or host gatherings with an arboreal views.
Why Buy This Home Instead of Waiting on New Construction?
Skip the stress, cost overruns, and delays that come with building from scratch. This home is truly move-in ready, fully finished, landscaped, and loaded with upgrades already in place. No construction noise, no punch-list hassles, and no waiting months for completion. Settle in before the holidays and start enjoying the resort-style amenities Snowden Bridge offers today!
Community & Lifestyle
Snowden Bridge is a master-planned community offering resort-style living with amenities including a swimming pool, indoor sports complex, playgrounds, walking trails, dog park, and community center.
Located just minutes from Rutherford Crossing Shopping Center, you'll have convenient access to Target, Lowe's, restaurants, and everyday essentials. A quick drive brings you to Historic Downtown Winchester, where you'll find charming shops, local dining, and a vibrant cultural scene. Schedule your private showing today!
Location
State VA
County Frederick
Zoning R4
Rooms
Other Rooms Dining Room, Bedroom 2, Family Room, Bedroom 1, Laundry, Mud Room, Office, Recreation Room, Half Bath
Basement Connecting Stairway, Fully Finished, Walkout Level
Interior
Interior Features Dining Area, Floor Plan - Open, Kitchen - Gourmet, Recessed Lighting, Sprinkler System, Upgraded Countertops, Walk-in Closet(s)
Hot Water Natural Gas
Heating Forced Air
Cooling Central A/C
Flooring Engineered Wood, Partially Carpeted
Fireplaces Number 1
Fireplaces Type Gas/Propane, Insert
Equipment Built-In Microwave, Cooktop, Dishwasher, Disposal, Dryer, Energy Efficient Appliances, Icemaker, Range Hood, Refrigerator, Stainless Steel Appliances, Washer, Water Conditioner - Owned, Water Heater
Fireplace Y
Appliance Built-In Microwave, Cooktop, Dishwasher, Disposal, Dryer, Energy Efficient Appliances, Icemaker, Range Hood, Refrigerator, Stainless Steel Appliances, Washer, Water Conditioner - Owned, Water Heater
Heat Source Natural Gas
Laundry Upper Floor
Exterior
Exterior Feature Deck(s), Patio(s)
Parking Features Additional Storage Area, Garage - Front Entry, Garage Door Opener
Garage Spaces 6.0
Fence Vinyl
Amenities Available Basketball Courts, Bike Trail, Club House, Common Grounds, Community Center, Dog Park, Jog/Walk Path, Picnic Area, Pool - Outdoor, Recreational Center, Tennis Courts, Tot Lots/Playground, Volleyball Courts
Water Access N
View Trees/Woods
Accessibility None
Porch Deck(s), Patio(s)
Attached Garage 2
Total Parking Spaces 6
Garage Y
Building
Lot Description Backs to Trees
Story 3
Foundation Concrete Perimeter
Above Ground Finished SqFt 3265
Sewer Public Sewer
Water Public
Architectural Style Craftsman
Level or Stories 3
Additional Building Above Grade, Below Grade
Structure Type 9'+ Ceilings
New Construction N
Schools
Elementary Schools Stonewall
Middle Schools James Wood
High Schools James Wood
School District Frederick County Public Schools
Others
Pets Allowed Y
HOA Fee Include Common Area Maintenance,Pool(s),Recreation Facility,Snow Removal,Trash
Senior Community No
Tax ID 44E 17 11758
Ownership Fee Simple
SqFt Source 4400
Acceptable Financing Cash, Conventional, FHA, VA
Listing Terms Cash, Conventional, FHA, VA
Financing Cash,Conventional,FHA,VA
Special Listing Condition Standard
Pets Allowed No Pet Restrictions
Virtual Tour https://iframe.videodelivery.net/addcd9d4bba850a7597565bb6f9aaf55

GET MORE INFORMATION

REALTOR® | Lic# 5001684






