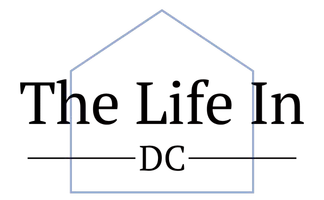Bought with NON MEMBER • Non Subscribing Office
$820,000
$829,990
1.2%For more information regarding the value of a property, please contact us for a free consultation.
5 Beds
4 Baths
3,731 SqFt
SOLD DATE : 02/20/2025
Key Details
Sold Price $820,000
Property Type Single Family Home
Sub Type Detached
Listing Status Sold
Purchase Type For Sale
Square Footage 3,731 sqft
Price per Sqft $219
Subdivision None Available
MLS Listing ID VAHA2000694
Sold Date 02/20/25
Style Craftsman
Bedrooms 5
Full Baths 4
HOA Fees $75/ann
HOA Y/N Y
Abv Grd Liv Area 3,731
Year Built 2023
Annual Tax Amount $692
Tax Year 2023
Lot Size 1.632 Acres
Acres 1.63
Lot Dimensions 0.00 x 0.00
Property Sub-Type Detached
Source BRIGHT
Property Description
MOVE-IN READY!! The Charleston features 5 bedrooms, 4 baths sitting on OVER AN ACRE! Beautiful trim package give the space a polished feel. Elegant formal dining room w/ tray ceiling. Home office w/ glass French doors. DESIGNER kitchen, ideal for entertaining, features a white shaker style cabinets, butler's pantry, quartz counters, island, stainless steel appliances, and LED recessed lighting. Cozy family room w/ gas fireplace is open to the kitchen/breakfast area. First floor guest suite features a full bath, carpet and WIC. Wrap around covered front porch with metal roof completes the first floor. Upstairs you'll find 4 bedrooms including the primary suite w/ tray ceiling, tiled primary bath shower/tub surround and dual vanities. Bedroom 2 w/ full bath, carpet and WIC. Bedrooms 3 and 4 w/ Jack & Jill bath, carpet and WIC. Large laundry room and loft complete the second floor. Family room and primary bedroom w/ ceiling fan prewire. Dogwood Meadows offers the quiet serenity of country living only 3 miles from I-64 and a short 15 minutes to restaurants, upscale shopping, in Short Pump. Get away from it all while having it all!
Location
State VA
County Hanover
Zoning RC
Rooms
Other Rooms Dining Room, Primary Bedroom, Bedroom 2, Bedroom 3, Bedroom 4, Bedroom 5, Kitchen, Family Room, Breakfast Room, Loft, Office, Screened Porch
Main Level Bedrooms 1
Interior
Interior Features Dining Area, Kitchen - Eat-In, Kitchen - Island, Pantry, Primary Bath(s), Recessed Lighting, Walk-in Closet(s), Bathroom - Soaking Tub
Hot Water Tankless
Heating Zoned
Cooling Central A/C, Zoned
Flooring Carpet, Tile/Brick, Wood, Vinyl
Fireplaces Number 1
Fireplaces Type Gas/Propane
Equipment Dishwasher, Disposal, Microwave, Oven/Range - Electric, Exhaust Fan, Stove
Fireplace Y
Appliance Dishwasher, Disposal, Microwave, Oven/Range - Electric, Exhaust Fan, Stove
Heat Source Electric
Exterior
Exterior Feature Deck(s), Porch(es), Screened
Parking Features Garage Door Opener, Garage - Side Entry
Garage Spaces 2.0
Amenities Available Club House, Common Grounds
Water Access N
Roof Type Architectural Shingle
Accessibility None
Porch Deck(s), Porch(es), Screened
Attached Garage 2
Total Parking Spaces 2
Garage Y
Building
Story 2
Foundation Crawl Space
Sewer On Site Septic
Water Well
Architectural Style Craftsman
Level or Stories 2
Additional Building Above Grade, Below Grade
Structure Type Dry Wall
New Construction Y
Schools
School District Hanover County Public Schools
Others
HOA Fee Include Common Area Maintenance,Trash
Senior Community No
Tax ID 7708-65-3758
Ownership Fee Simple
SqFt Source Assessor
Special Listing Condition Standard
Read Less Info
Want to know what your home might be worth? Contact us for a FREE valuation!

Our team is ready to help you sell your home for the highest possible price ASAP

GET MORE INFORMATION
REALTOR® | Lic# 5001684






