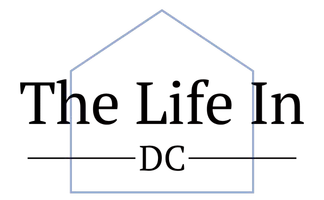Bought with Alan Armen Asriants • New Century Real Estate
$425,000
$399,900
6.3%For more information regarding the value of a property, please contact us for a free consultation.
3 Beds
2 Baths
1,988 SqFt
SOLD DATE : 05/13/2025
Key Details
Sold Price $425,000
Property Type Townhouse
Sub Type Interior Row/Townhouse
Listing Status Sold
Purchase Type For Sale
Square Footage 1,988 sqft
Price per Sqft $213
Subdivision Neshaminy Valley
MLS Listing ID PABU2088942
Sold Date 05/13/25
Style Traditional
Bedrooms 3
Full Baths 1
Half Baths 1
HOA Y/N N
Abv Grd Liv Area 1,988
Year Built 1972
Available Date 2025-03-21
Annual Tax Amount $4,510
Tax Year 2024
Lot Size 3,100 Sqft
Acres 0.07
Lot Dimensions 31.00 x 100.00
Property Sub-Type Interior Row/Townhouse
Source BRIGHT
Property Description
Welcome to 6313 Powder Horn Court, a beautifully designed townhome in Neshaminy Valley, Bensalem's most sought after community. The inviting living room welcomes you with elegant crown molding, recessed lighting, and durable tiled flooring. Flowing effortlessly into the dining room, you'll find rich hardwood floors, a chic pendant light fixture, and a charming shiplap accent wall, setting the stage for memorable gatherings. The well-appointed kitchen boasts stainless steel appliances, a spacious double-door pantry, ceramic tile flooring, and a classic subway tile backsplash, all illuminated by stylish pendant lighting. Just beyond, a versatile bonus room with wainscoting, a ceiling fan, and hardwood floors offers the perfect space for a cozy den, home office, or playroom. A conveniently located laundry room with a utility sink and extra storage, along with a powder room, completes the main level.
Upstairs, three generously sized bedrooms provide ample living space. The primary suite is a true retreat, featuring a built-in vanity, a large walk-in closet, and a comfortable sitting area. The well-appointed hall bathroom, accessible from both the primary bedroom and hallway, includes a tub-shower combo, a linen closet, and sleek ceramic tile. The second bedroom is accented with crown molding and a chair rail, while the third bedroom offers flexibility, making it ideal for a home office or nursery.
Outside, enjoy the backyard oasis perfect for entertaining or relaxing. An oversized one-car garage provides additional storage and convenience. With easy access to I-95, Route 1, and the PA Turnpike, this home offers both tranquility and accessibility. Don't miss this exceptional opportunity!
Location
State PA
County Bucks
Area Bensalem Twp (10102)
Zoning R3
Interior
Interior Features Recessed Lighting, Pantry, Dining Area, Ceiling Fan(s), Walk-in Closet(s), Crown Moldings
Hot Water Natural Gas
Heating Hot Water, Programmable Thermostat
Cooling Central A/C
Flooring Hardwood, Carpet, Ceramic Tile
Equipment Stainless Steel Appliances, Built-In Microwave, Disposal
Fireplace N
Appliance Stainless Steel Appliances, Built-In Microwave, Disposal
Heat Source Natural Gas
Laundry Main Floor
Exterior
Exterior Feature Patio(s), Porch(es)
Parking Features Garage - Front Entry
Garage Spaces 2.0
Water Access N
Roof Type Slate,Shingle
Accessibility None
Porch Patio(s), Porch(es)
Attached Garage 1
Total Parking Spaces 2
Garage Y
Building
Story 2
Foundation Other
Sewer Public Sewer
Water Public
Architectural Style Traditional
Level or Stories 2
Additional Building Above Grade, Below Grade
New Construction N
Schools
School District Bensalem Township
Others
Senior Community No
Tax ID 02-089-478
Ownership Fee Simple
SqFt Source Assessor
Special Listing Condition Standard
Read Less Info
Want to know what your home might be worth? Contact us for a FREE valuation!

Our team is ready to help you sell your home for the highest possible price ASAP

GET MORE INFORMATION
REALTOR® | Lic# 5001684






