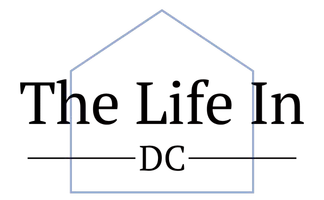Bought with Matthew R Elliott • Keller Williams Realty
$1,000,000
$1,050,000
4.8%For more information regarding the value of a property, please contact us for a free consultation.
6 Beds
7 Baths
653,836 SqFt
SOLD DATE : 10/03/2018
Key Details
Sold Price $1,000,000
Property Type Vacant Land
Sub Type Detached
Listing Status Sold
Purchase Type For Sale
Square Footage 653,836 sqft
Price per Sqft $1
Subdivision Miller
MLS Listing ID 1001611240
Sold Date 10/03/18
Style Tudor
Bedrooms 6
Full Baths 4
Half Baths 3
HOA Y/N N
Year Built 1979
Annual Tax Amount $7,666
Tax Year 2017
Lot Size 15.010 Acres
Acres 15.01
Property Sub-Type Detached
Source MRIS
Property Description
Stunning Tudor with 5,400+ fin.sq.ft. sited on 15 acres. Priced Below Appraisal, 2 Stall Barn, oak board fencing, Riding Arena, inground pool, New, Separate In-Law Wing w/1BR, 1.5BA, upgraded throughout, Two story Foyer, Wood Ceilings, two fireplaces, Remodeled Kitchen & Baths, Hardwood floors, 4 Car Garage, Deck, Patio, Circular drive, 6 pastures, 4 run ins *
Location
State VA
County Loudoun
Rooms
Other Rooms Living Room, Dining Room, Primary Bedroom, Sitting Room, Bedroom 2, Bedroom 3, Bedroom 4, Bedroom 5, Kitchen, Game Room, Family Room, Basement, Foyer, Study, In-Law/auPair/Suite, Laundry, Other, Storage Room, Utility Room, Workshop, Bedroom 6
Basement Connecting Stairway, Full
Main Level Bedrooms 1
Interior
Interior Features Attic, Kitchen - Country, Breakfast Area, Kitchen - Gourmet, Family Room Off Kitchen, 2nd Kitchen, Kitchen - Island, Kitchen - Table Space, Kitchenette, Dining Area, Kitchen - Eat-In, Entry Level Bedroom, Upgraded Countertops, Window Treatments, Primary Bath(s), Curved Staircase, Wood Floors, Recessed Lighting, Floor Plan - Traditional
Hot Water Multi-tank, Electric
Heating Forced Air, Heat Pump(s), Zoned, Radiator
Cooling Ceiling Fan(s), Central A/C, Heat Pump(s), Zoned
Fireplaces Number 2
Fireplaces Type Fireplace - Glass Doors, Mantel(s), Screen
Equipment Cooktop, Cooktop - Down Draft, Dishwasher, Disposal, Dryer, Exhaust Fan, Extra Refrigerator/Freezer, Icemaker, Microwave, Oven - Double, Oven - Self Cleaning, Oven - Wall, Oven/Range - Electric, Refrigerator, Stove, Washer, Water Heater
Fireplace Y
Window Features Double Pane,Bay/Bow,Wood Frame,Screens
Appliance Cooktop, Cooktop - Down Draft, Dishwasher, Disposal, Dryer, Exhaust Fan, Extra Refrigerator/Freezer, Icemaker, Microwave, Oven - Double, Oven - Self Cleaning, Oven - Wall, Oven/Range - Electric, Refrigerator, Stove, Washer, Water Heater
Heat Source Oil, Electric
Exterior
Exterior Feature Balcony, Deck(s), Patio(s), Porch(es)
Parking Features Additional Storage Area, Garage Door Opener, Garage - Side Entry
Garage Spaces 3.0
Fence Board, Rear, Masonry/Stone, Other
Pool In Ground
Utilities Available Under Ground
Waterfront Description None
Water Access Y
View Trees/Woods
Roof Type Shingle
Street Surface Paved
Farm Horse
Accessibility 32\"+ wide Doors
Porch Balcony, Deck(s), Patio(s), Porch(es)
Attached Garage 3
Total Parking Spaces 3
Garage Y
Building
Lot Description Stream/Creek, Secluded
Story 3+
Sewer Septic Exists
Water Well
Architectural Style Tudor
Level or Stories 3+
Additional Building Above Grade
Structure Type Beamed Ceilings,2 Story Ceilings,Vaulted Ceilings,Wood Ceilings
New Construction N
Schools
Elementary Schools Round Hill
Middle Schools Harmony
High Schools Woodgrove
School District Loudoun County Public Schools
Others
Senior Community No
Tax ID 552153299000
Ownership Fee Simple
Horse Property Y
Horse Feature Horses Allowed, Arena
Special Listing Condition Standard
Read Less Info
Want to know what your home might be worth? Contact us for a FREE valuation!

Our team is ready to help you sell your home for the highest possible price ASAP

GET MORE INFORMATION

REALTOR® | Lic# 5001684

